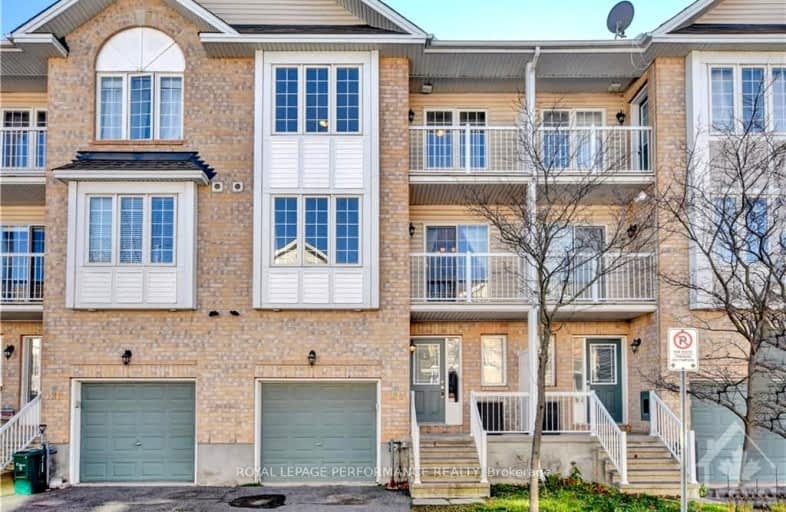Sold on Dec 09, 2024
Note: Property is not currently for sale or for rent.

-
Type: Att/Row/Twnhouse
-
Style: 3-Storey
-
Lot Size: 20.34 x 45.57 Feet
-
Age: No Data
-
Taxes: $3,696 per year
-
Days on Site: 25 Days
-
Added: Nov 14, 2024 (3 weeks on market)
-
Updated:
-
Last Checked: 2 hours ago
-
MLS®#: X10425902
-
Listed By: Royal lepage performance realty
ATTENTION FIRST TIME BUYERS & INVESTORS! Executive Freehold Townhome! 2 BED, 1.5 BATH features 2 DEN / OFFICE SPACES, perfect for multiple people working from home. 2 PARKING SPACES, ATTACHED GARAGE, OPEN CONCEPT KITCHEN, SS appliances, HARDWOOD FLOORS, 2 WALK-OUT BALCONIES and AN UPGRADED SKYLIGHT brightens top two floors! 1st Level spacious foyer with ceramic tile, entryway closet, 2-pc powder rm and office. 2nd Level a large open concept kitchen, dining and living room with walk-out balcony. 3rd Level highlighted by UPGRADED SKYLIGHT - amazing natural light. Primary bedroom with walk-in closet and private walk-out balcony, well proportioned 2nd bedroom and 4 piece main bathroom featuring large SOAKER tub and separate glass shower. Lower level features additional den / office, storage and laundry room. Low association fees ($76) covers snow removal, lights and grass maintenance in common areas. 24 hours irrevocable on all offers as per form 244. Some photos have been digitally staged.
Property Details
Facts for 136 FORDHAM, Carlington - Central Park
Status
Days on Market: 25
Last Status: Sold
Sold Date: Dec 09, 2024
Closed Date: Jan 22, 2025
Expiry Date: Mar 14, 2025
Sold Price: $525,000
Unavailable Date: Dec 09, 2024
Input Date: Nov 15, 2024
Property
Status: Sale
Property Type: Att/Row/Twnhouse
Style: 3-Storey
Area: Carlington - Central Park
Community: 5304 - Central Park
Availability Date: 30+ days
Inside
Bedrooms: 2
Bathrooms: 2
Kitchens: 1
Rooms: 9
Den/Family Room: Yes
Air Conditioning: Central Air
Fireplace: No
Washrooms: 2
Utilities
Gas: Yes
Building
Basement: Full
Basement 2: Part Fin
Heat Type: Forced Air
Heat Source: Gas
Exterior: Brick
Exterior: Other
Water Supply: Municipal
Special Designation: Unknown
Parking
Garage Spaces: 1
Garage Type: Attached
Covered Parking Spaces: 1
Total Parking Spaces: 2
Fees
Tax Year: 2024
Tax Legal Description: PART BLOCK 74 PLAN 4M1047, PART 66 PLAN 4R17980; OTTAWA. SUBJECT
Taxes: $3,696
Highlights
Feature: Park
Feature: Public Transit
Land
Cross Street: From Merivale Rd, tu
Municipality District: Carlington - Central Park
Fronting On: South
Parcel Number: 039981542
Pool: None
Sewer: Sewers
Lot Depth: 45.57 Feet
Lot Frontage: 20.34 Feet
Zoning: Residential
Additional Media
- Virtual Tour: https://unbranded.youriguide.com/136_fordham_private_ottawa_on/
Rooms
Room details for 136 FORDHAM, Carlington - Central Park
| Type | Dimensions | Description |
|---|---|---|
| Bathroom Main | 0.86 x 2.13 | |
| Office Main | 2.31 x 3.25 | |
| Other Main | 3.35 x 5.63 | |
| Dining 2nd | 2.66 x 3.55 | |
| Kitchen 2nd | 3.07 x 3.50 | |
| Living 2nd | 3.30 x 5.30 | |
| Bathroom 3rd | 2.71 x 3.27 | |
| Br 3rd | 2.81 x 3.02 | |
| Prim Bdrm 3rd | 3.27 x 5.76 | |
| Den Bsmt | 2.15 x 3.50 | |
| Utility Bsmt | 2.59 x 4.95 |
| XXXXXXXX | XXX XX, XXXX |
XXXXXX XXX XXXX |
$XXX,XXX |
| XXXXXXXX XXXXXX | XXX XX, XXXX | $539,900 XXX XXXX |
Car-Dependent
- Almost all errands require a car.

École élémentaire publique L'Héritage
Elementary: PublicChar-Lan Intermediate School
Elementary: PublicSt Peter's School
Elementary: CatholicHoly Trinity Catholic Elementary School
Elementary: CatholicÉcole élémentaire catholique de l'Ange-Gardien
Elementary: CatholicWilliamstown Public School
Elementary: PublicÉcole secondaire publique L'Héritage
Secondary: PublicCharlottenburgh and Lancaster District High School
Secondary: PublicSt Lawrence Secondary School
Secondary: PublicÉcole secondaire catholique La Citadelle
Secondary: CatholicHoly Trinity Catholic Secondary School
Secondary: CatholicCornwall Collegiate and Vocational School
Secondary: Public

