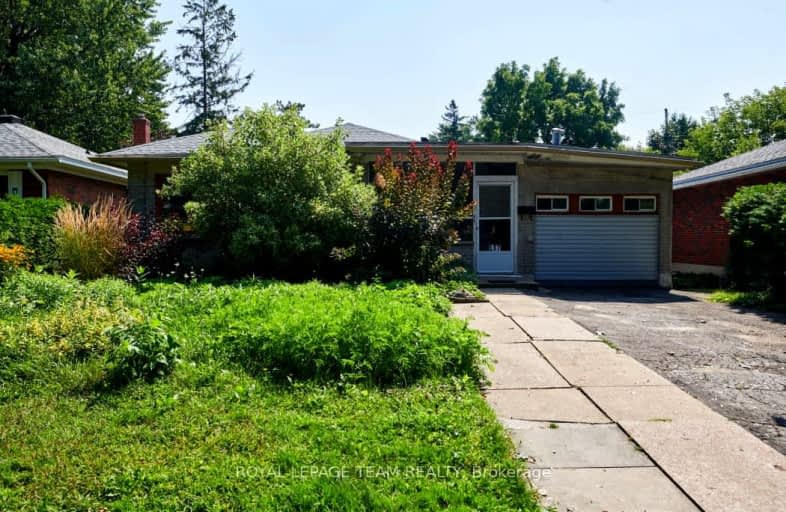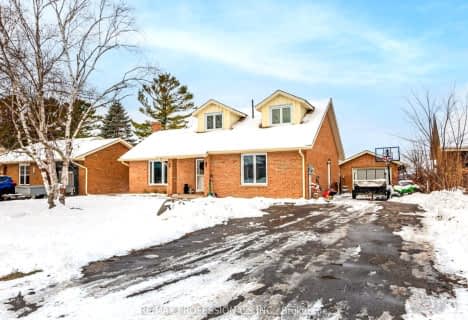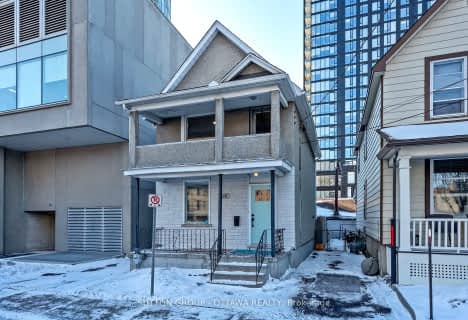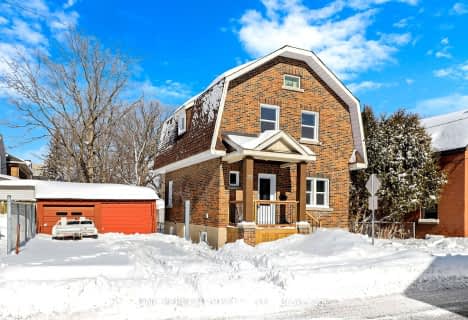Somewhat Walkable
- Some errands can be accomplished on foot.
Good Transit
- Some errands can be accomplished by public transportation.
Biker's Paradise
- Daily errands do not require a car.

St Elizabeth Elementary School
Elementary: CatholicÉcole élémentaire catholique Saint-François-d'Assise
Elementary: CatholicW.E. Gowling Public School
Elementary: PublicConnaught Public School
Elementary: PublicElmdale Public School
Elementary: PublicFisher Park/Summit AS Public School
Elementary: PublicCentre Jules-Léger ÉP Surdité palier
Secondary: ProvincialCentre Jules-Léger ÉP Surdicécité
Secondary: ProvincialNotre Dame High School
Secondary: CatholicSt Pius X High School
Secondary: CatholicSt Nicholas Adult High School
Secondary: CatholicAdult High School
Secondary: Public-
Raven Park
1500 Larose Ave, Ottawa ON 1.4km -
Fletcher Wildlife Garden
Prince of Wales Dr, Ottawa ON 1.49km -
Reid Park
40 Reid Ave (Fuller), Ottawa ON 1.53km
-
Ottawa Gold
1309 Carling Ave (Bank Street), Ottawa ON K1Z 7L3 0.77km -
President's Choice Financial ATM
1309 Carling Ave, Ottawa ON K1Z 7L3 0.78km -
Scotiabank
1085 Carling Ave, Ottawa ON K1Y 4K4 0.79km
- 2 bath
- 4 bed
74 Preston Street, West Centre Town, Ontario • K1R 7N9 • 4204 - West Centre Town
- 1 bath
- 3 bed
10 NORFOLK Avenue, Dows Lake - Civic Hospital and Area, Ontario • K1S 4M4 • 4502 - West Centre Town
- 1 bath
- 3 bed
477 BOOTH Street, West Centre Town, Ontario • K1R 7L1 • 4205 - West Centre Town
- 3 bath
- 3 bed
- 2000 sqft
159 Eccles Street, West Centre Town, Ontario • K1R 6S7 • 4205 - West Centre Town
- 2 bath
- 3 bed
37 Tyndall Street, Tunneys Pasture and Ottawa West, Ontario • K1Y 3J6 • 4303 - Ottawa West







