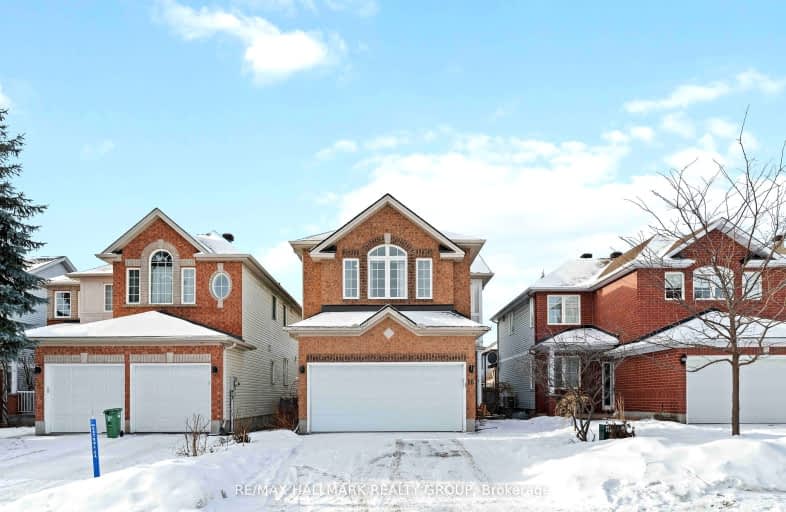Added 6 days ago

-
Type: Detached
-
Style: 2-Storey
-
Size: 2000 sqft
-
Lease Term: 1 Year
-
Possession: No Data
-
All Inclusive: No Data
-
Lot Size: 0 x 0
-
Age: 16-30 years
-
Days on Site: 2 Days
-
Added: Jan 15, 2025 (6 days ago)
-
Updated:
-
Last Checked: 2 hours ago
-
MLS®#: X11924097
-
Listed By: Re/max hallmark realty group
Welcome to this beautifully updated and freshly painted 4-bedroom, 3-bathroom detached, family home, perfectly located with no rear neighbours and backing onto a serene bicycle path and park. This bright and airy open concept home features a formal living/dining room, family room complete with a bright bay window, oversized eat-in kitchen and breakfast nook. The main floor has 9-foot cathedral ceilings, adding a sense of grandeur to the living space. The second floor has 4 large bedrooms and upper level laundry for convenience. The huge primary bedroom is a true retreat with high vaulted ceilings, expansive windows, a large walk-in closet and lovely sitting area that could be utilized as an office nook. The adjoining 4-piece ensuite offers a relaxing space to unwind, complete with a soaking tub and separate shower. A fully finished basement, perfect for a family room and gym, along with ample storage. Enjoy the best of both worlds with your private, west-facing backyard that's perfect for evening sunsets and outdoor living. Conveniently located just minutes from the Experimental Farm, Clyde Woods, and a network of bicycle paths leading downtown, this home offers an active, connected lifestyle. Enjoy quick access to downtown Ottawa, the west end, and numerous shops and stores on Merivale, making this an ideal spot for those seeking both convenience and tranquility. With good schools nearby and an unbeatable location, this home is the perfect place to grow and make memories. The home can come fully furnished at additional cost.
Extras
Gas, Electricity, Water/Sewer, Internet, Cable
Upcoming Open Houses
We do not have information on any open houses currently scheduled.
Schedule a Private Tour -
Contact Us
Property Details
Facts for 16 Whitestone Drive, Carlington - Central Park
Property
Status: Lease
Property Type: Detached
Style: 2-Storey
Size (sq ft): 2000
Age: 16-30
Area: Carlington - Central Park
Community: 5304 - Central Park
Inside
Bedrooms: 4
Bathrooms: 3
Kitchens: 1
Rooms: 4
Den/Family Room: Yes
Air Conditioning: Central Air
Fireplace: Yes
Laundry Level: Upper
Central Vacuum: N
Washrooms: 3
Utilities
Electricity: Yes
Gas: Yes
Cable: Available
Telephone: Available
Building
Basement: Finished
Heat Type: Forced Air
Heat Source: Gas
Exterior: Brick Front
Exterior: Vinyl Siding
Elevator: N
Energy Certificate: N
Green Verification Status: N
Private Entrance: Y
Water Supply: Municipal
Physically Handicapped-Equipped: N
Special Designation: Unknown
Retirement: N
Parking
Driveway: Pvt Double
Garage Spaces: 2
Garage Type: Attached
Covered Parking Spaces: 4
Total Parking Spaces: 6
Highlights
Feature: Fenced Yard
Feature: Public Transit
Feature: School
Land
Cross Street: Merivale to Central
Municipality District: Carlington - Central Park
Fronting On: West
Parcel of Tied Land: N
Pool: None
Sewer: Sewers
Payment Frequency: Monthly
Rooms
Room details for 16 Whitestone Drive, Carlington - Central Park
| Type | Dimensions | Description |
|---|---|---|
| Kitchen Main | 3.07 x 6.67 | Breakfast Bar, Eat-In Kitchen |
| Family Main | 3.93 x 4.87 | Bay Window, Gas Fireplace |
| Living Main | 3.96 x 6.40 | Combined W/Dining, Open Concept |
| Powder Rm Main | 1.70 x 1.37 | 2 Pc Bath |
| Prim Bdrm 2nd | 7.65 x 5.10 | W/I Closet, Combined W/Sitting |
| Bathroom 2nd | 2.77 x 2.83 | 4 Pc Ensuite, Combined W/Master |
| 2nd Br 2nd | 3.04 x 2.77 | |
| 3rd Br 2nd | 3.35 x 2.77 | |
| 4th Br 2nd | 3.23 x 3.99 | |
| Bathroom 2nd | 1.58 x 2.43 | 4 Pc Bath |
| Family Bsmt | 6.09 x 5.97 |
| X1192409 | Jan 15, 2025 |
Active For Rent |
$3,500 |
| X1192409 Active | Jan 15, 2025 | $3,500 For Rent |
Car-Dependent
- Almost all errands require a car.

École élémentaire publique L'Héritage
Elementary: PublicChar-Lan Intermediate School
Elementary: PublicSt Peter's School
Elementary: CatholicHoly Trinity Catholic Elementary School
Elementary: CatholicÉcole élémentaire catholique de l'Ange-Gardien
Elementary: CatholicWilliamstown Public School
Elementary: PublicÉcole secondaire publique L'Héritage
Secondary: PublicCharlottenburgh and Lancaster District High School
Secondary: PublicSt Lawrence Secondary School
Secondary: PublicÉcole secondaire catholique La Citadelle
Secondary: CatholicHoly Trinity Catholic Secondary School
Secondary: CatholicCornwall Collegiate and Vocational School
Secondary: Public

