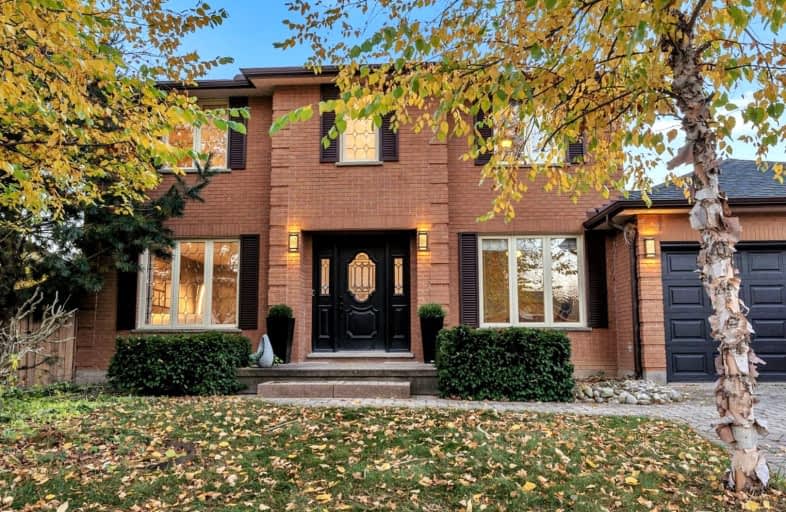Car-Dependent
- Most errands require a car.
45
/100
Some Transit
- Most errands require a car.
43
/100
Bikeable
- Some errands can be accomplished on bike.
51
/100

St. Kateri Separate School
Elementary: Catholic
1.53 km
Centennial Central School
Elementary: Public
2.37 km
Stoneybrook Public School
Elementary: Public
1.03 km
Masonville Public School
Elementary: Public
2.03 km
Jack Chambers Public School
Elementary: Public
0.38 km
Stoney Creek Public School
Elementary: Public
2.15 km
École secondaire Gabriel-Dumont
Secondary: Public
3.60 km
École secondaire catholique École secondaire Monseigneur-Bruyère
Secondary: Catholic
3.60 km
Mother Teresa Catholic Secondary School
Secondary: Catholic
1.69 km
Montcalm Secondary School
Secondary: Public
4.20 km
Medway High School
Secondary: Public
2.47 km
A B Lucas Secondary School
Secondary: Public
1.56 km
-
Constitution Park
735 Grenfell Dr, London ON N5X 2C4 1.55km -
Wenige Park
1.9km -
TD Green Energy Park
Hillview Blvd, London ON 2.04km
-
The Shoe Company - Richmond North Centre
94 Fanshawe Park Rd E, London ON N5X 4C5 1.41km -
BMO Bank of Montreal
1680 Richmond St, London ON N6G 3Y9 1.78km -
Libro Financial Group
1703 Richmond St (at Fanshawe Park Rd. W.), London ON N5X 3Y2 1.92km



