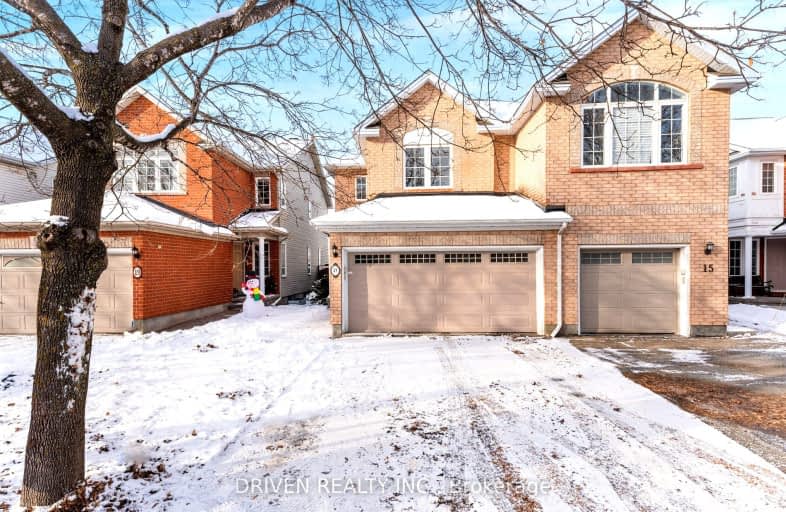Sold on Jan 30, 2025
Note: Property is not currently for sale or for rent.

-
Type: Semi-Detached
-
Style: 2-Storey
-
Size: 1500 sqft
-
Lot Size: 101.54 x 25.45 Feet
-
Age: No Data
-
Taxes: $4,987 per year
-
Days on Site: 10 Days
-
Added: Jan 20, 2025 (1 week on market)
-
Updated:
-
Last Checked: 1 hour ago
-
MLS®#: X11932866
-
Listed By: Driven realty inc.
Double Car Garage Semi detached in a Prime Location-Safe and family friendly! Located at the end of a peaceful, no-through-traffic street in a highly sought-after neighborhood, just minutes from top schools, transit, highways, shopping, dining, parks, & more. It features a wonderful floorplan with perfectly divided living, dining, and family spaces that flow into a chef's kitchen, complete with ample cabinetry and premium stainless appliances. Patio door opens up to a fully fenced sizable backyard. This home offers the perfect balance of natural light and ambiance through large windows and custom fully shut window blinds. The family room's cozy gas fireplace is ideal for relaxing or entertaining. Upstairs, generous bedrooms include an oversized primary suite with access to a 4 piece cheater bathroom with a possibility to redesign at your convenience. Lower level offers more versatility with a fully finished basement and a full bathroom. Perfect for a growing family, visitors and so much more. The extra storage space and the laundry room completes this level. Outside, take advantage of the attached 2-car garage with inside entry and an additional surfaced laneway, providing plenty of parking so you will never need to worry about street parking. Enjoy the best of both worlds: a peaceful neighborhood setting with quick access to every amenity you could need! Don't miss out, book your private showing today! Newer Furnace, AC, Hot Water Tank and Roof!
Property Details
Facts for 17 Coleridge Street, Carlington - Central Park
Status
Days on Market: 10
Last Status: Sold
Sold Date: Jan 30, 2025
Closed Date: Mar 31, 2025
Expiry Date: Apr 30, 2025
Sold Price: $751,500
Unavailable Date: Feb 01, 2025
Input Date: Jan 20, 2025
Property
Status: Sale
Property Type: Semi-Detached
Style: 2-Storey
Size (sq ft): 1500
Area: Carlington - Central Park
Community: 5304 - Central Park
Availability Date: Immediate
Inside
Bedrooms: 3
Bathrooms: 3
Kitchens: 1
Rooms: 9
Den/Family Room: Yes
Air Conditioning: Central Air
Fireplace: Yes
Laundry Level: Lower
Central Vacuum: N
Washrooms: 3
Utilities
Electricity: Yes
Gas: Yes
Cable: Yes
Telephone: Yes
Building
Basement: Full
Basement 2: Part Fin
Heat Type: Forced Air
Heat Source: Gas
Exterior: Brick
Exterior: Vinyl Siding
Elevator: N
Water Supply: Municipal
Special Designation: Unknown
Parking
Garage Spaces: 2
Garage Type: Attached
Covered Parking Spaces: 2
Total Parking Spaces: 4
Fees
Tax Year: 2024
Tax Legal Description: PART OF LOT 212, PLAN 4M1090, BEING PART 3 ON 4R17228, OTTAWA. S
Taxes: $4,987
Highlights
Feature: Fenced Yard
Feature: Park
Feature: Public Transit
Land
Cross Street: Take Merivale Road t
Municipality District: Carlington - Central Park
Fronting On: North
Parcel Number: 039981429
Pool: None
Sewer: Sewers
Lot Depth: 25.45 Feet
Lot Frontage: 101.54 Feet
Lot Irregularities: No
Rooms
Room details for 17 Coleridge Street, Carlington - Central Park
| Type | Dimensions | Description |
|---|---|---|
| Kitchen Main | 3.98 x 3.25 | |
| Dining Main | 3.47 x 3.04 | |
| Living Main | 4.69 x 6.27 | |
| Family Main | 3.63 x 3.88 | |
| Br 2nd | 3.70 x 3.09 | |
| Br 2nd | 3.35 x 3.30 | |
| Bathroom 2nd | 3.93 x 2.64 | |
| Rec Bsmt | 4.92 x 3.73 | |
| Rec Bsmt | 3.86 x 6.12 | |
| Bathroom Bsmt | 1.90 x 2.10 | |
| Bathroom Main | 1.32 x 1.62 |
| XXXXXXXX | XXX XX, XXXX |
XXXXXX XXX XXXX |
$XXX,XXX |
| XXXXXXXX | XXX XX, XXXX |
XXXXXXX XXX XXXX |
|
| XXX XX, XXXX |
XXXXXX XXX XXXX |
$XXX,XXX | |
| XXXXXXXX | XXX XX, XXXX |
XXXXXXX XXX XXXX |
|
| XXX XX, XXXX |
XXXXXX XXX XXXX |
$XXX,XXX |
| XXXXXXXX XXXXXX | XXX XX, XXXX | $759,900 XXX XXXX |
| XXXXXXXX XXXXXXX | XXX XX, XXXX | XXX XXXX |
| XXXXXXXX XXXXXX | XXX XX, XXXX | $759,000 XXX XXXX |
| XXXXXXXX XXXXXXX | XXX XX, XXXX | XXX XXXX |
| XXXXXXXX XXXXXX | XXX XX, XXXX | $785,000 XXX XXXX |
Car-Dependent
- Almost all errands require a car.

École élémentaire publique L'Héritage
Elementary: PublicChar-Lan Intermediate School
Elementary: PublicSt Peter's School
Elementary: CatholicHoly Trinity Catholic Elementary School
Elementary: CatholicÉcole élémentaire catholique de l'Ange-Gardien
Elementary: CatholicWilliamstown Public School
Elementary: PublicÉcole secondaire publique L'Héritage
Secondary: PublicCharlottenburgh and Lancaster District High School
Secondary: PublicSt Lawrence Secondary School
Secondary: PublicÉcole secondaire catholique La Citadelle
Secondary: CatholicHoly Trinity Catholic Secondary School
Secondary: CatholicCornwall Collegiate and Vocational School
Secondary: Public

