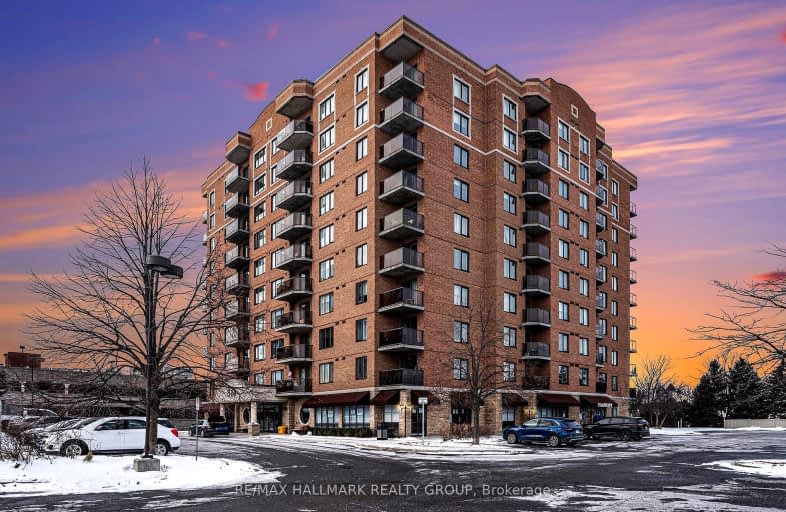Car-Dependent
- Almost all errands require a car.

École élémentaire publique L'Héritage
Elementary: PublicChar-Lan Intermediate School
Elementary: PublicSt Peter's School
Elementary: CatholicHoly Trinity Catholic Elementary School
Elementary: CatholicÉcole élémentaire catholique de l'Ange-Gardien
Elementary: CatholicWilliamstown Public School
Elementary: PublicÉcole secondaire publique L'Héritage
Secondary: PublicCharlottenburgh and Lancaster District High School
Secondary: PublicSt Lawrence Secondary School
Secondary: PublicÉcole secondaire catholique La Citadelle
Secondary: CatholicHoly Trinity Catholic Secondary School
Secondary: CatholicCornwall Collegiate and Vocational School
Secondary: Public-
Central Experimental Farm Dog Park
0.91km -
Parc des rapides deschesne
1.44km -
Agincourt Park
1269 Albany Dr (Navaho Dr.), Ottawa ON 1.81km
-
President's Choice Financial ATM
1460 Merivale Rd, Ottawa ON K2E 5P2 0.74km -
BMO Bank of Montreal
962 Merivale Rd, Ottawa ON K1Z 6A2 1.41km -
Scotiabank
962 Merivale Rd, Ottawa ON K1Z 6A2 1.41km


