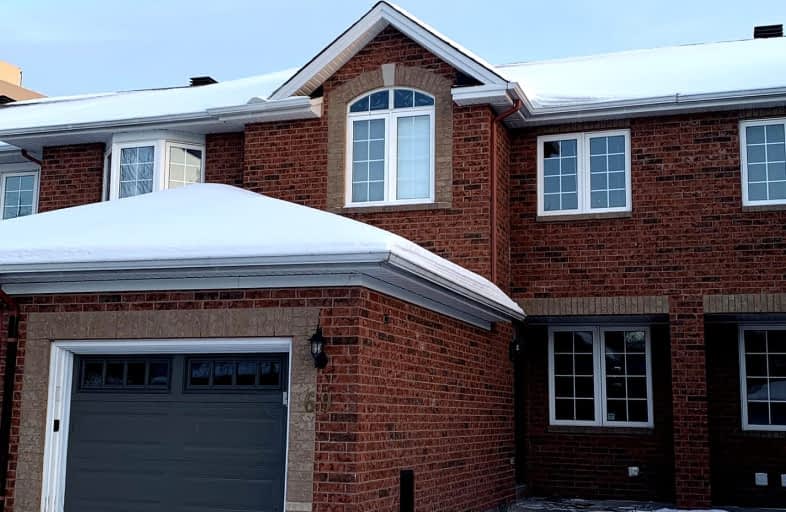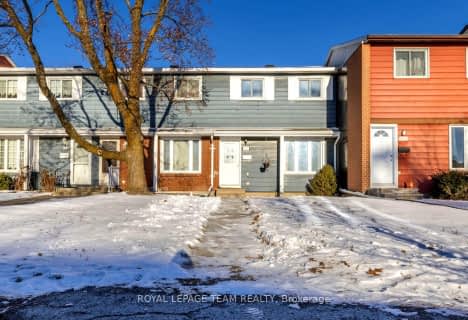Very Walkable
- Most errands can be accomplished on foot.
Good Transit
- Some errands can be accomplished by public transportation.
Very Bikeable
- Most errands can be accomplished on bike.

St Elizabeth Elementary School
Elementary: CatholicW.E. Gowling Public School
Elementary: PublicFrank Ryan Catholic Intermediate School
Elementary: CatholicMeadowlands Public School
Elementary: PublicSir Winston Churchill Public School
Elementary: PublicAgincourt Road Public School
Elementary: PublicElizabeth Wyn Wood Secondary Alternate
Secondary: PublicÉcole secondaire publique Omer-Deslauriers
Secondary: PublicNotre Dame High School
Secondary: CatholicMerivale High School
Secondary: PublicSt Pius X High School
Secondary: CatholicSt Nicholas Adult High School
Secondary: Catholic-
Central Experimental Farm Dog Park
1.36km -
Kingsmere Playground
2.03km -
Ryan Farm Park
5 Parkglen Dr (Parkglen Dr and Withrow Ave), Ottawa ON 2.37km
-
BMO Bank of Montreal
1454 Merivale Rd (at Baseline Rd.), Ottawa ON K2E 5P1 0.36km -
BMO Bank of Montreal
1595 Merivale, Nepean ON K2G 3J4 1.4km -
Banque Nationale du Canada
780 Baseline Rd (Plaza Fisher Heights), Ottawa ON K2C 3V8 1.66km
- 2 bath
- 3 bed
- 700 sqft
945 Greenbriar Avenue, Mooneys Bay - Carleton Heights and Area, Ontario • K2C 0J8 • 4703 - Carleton Heights



