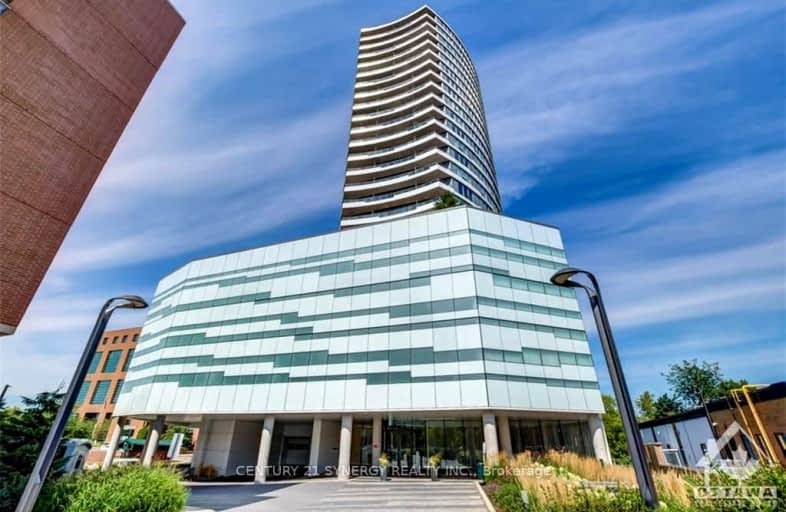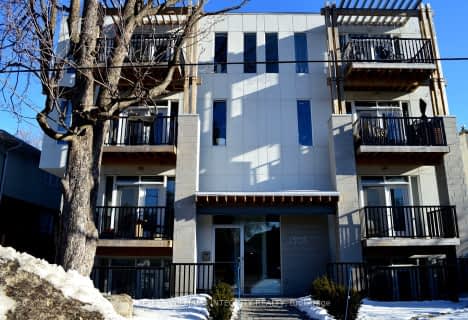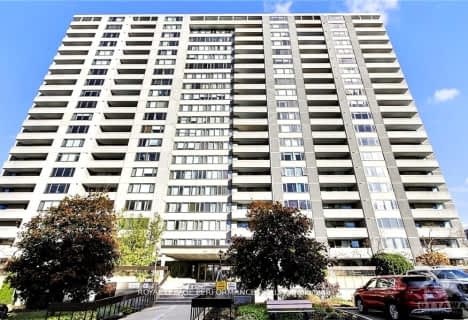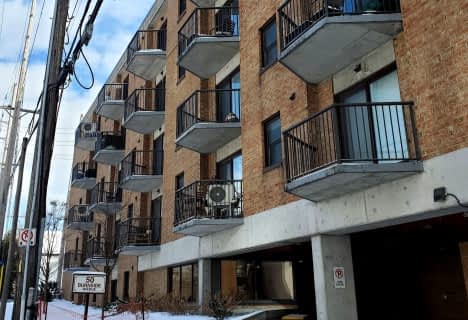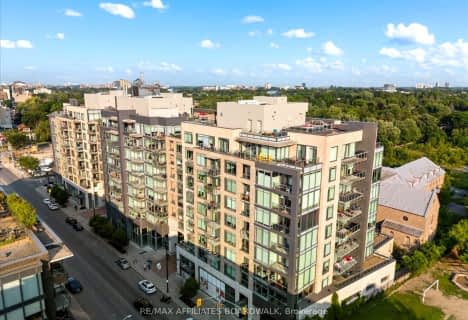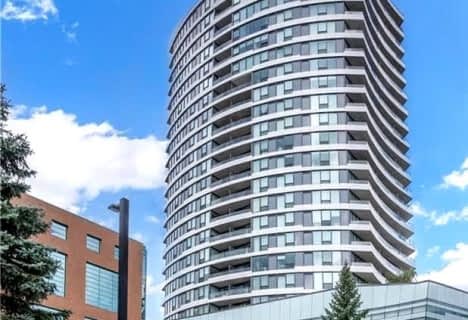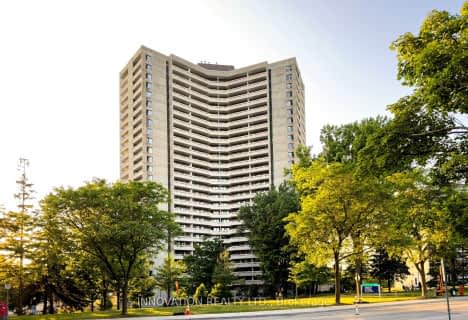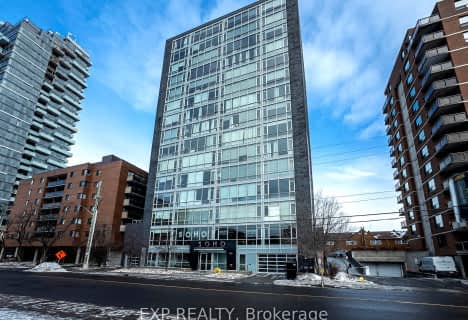Very Walkable
- Most errands can be accomplished on foot.
Excellent Transit
- Most errands can be accomplished by public transportation.
Biker's Paradise
- Daily errands do not require a car.

Centre Jules-Léger ÉP Surdicécité
Elementary: ProvincialCentre Jules-Léger ÉP Surdité palier
Elementary: ProvincialCentre Jules-Léger ÉA Difficulté
Elementary: ProvincialNotre Dame Intermediate School
Elementary: CatholicChurchill Alternative School
Elementary: PublicBroadview Public School
Elementary: PublicCentre Jules-Léger ÉP Surdité palier
Secondary: ProvincialCentre Jules-Léger ÉP Surdicécité
Secondary: ProvincialCentre Jules-Léger ÉA Difficulté
Secondary: ProvincialNotre Dame High School
Secondary: CatholicNepean High School
Secondary: PublicSt Nicholas Adult High School
Secondary: Catholic-
Clare Park
Ottawa ON K1Z 5M9 1km -
Hunt Club Woods
Old Riverside Dr (Riverside Dr), Ottawa ON 1.56km -
Bate Island
K1Y Ottawa (Champlain Bridge), Ottawa ON 2.2km
-
Scotiabank
388 Richmond Rd (Winston), Ottawa ON K2A 0E8 0.42km -
Banque TD
337 Richmond Rd, Ottawa ON K2A 0E7 0.61km -
BMO Bank of Montreal
288 Richmond Rd (at Edgewood Ave.), Ottawa ON K1Z 6X5 0.8km
- 1 bath
- 1 bed
1012-1140 WELLINGTON Street West, West Centre Town, Ontario • K1Y 2Z3 • 4203 - Hintonburg
- — bath
- — bed
- — sqft
302-1308 Thames Street, Carlington - Central Park, Ontario • K1Z 7N4 • 5301 - Carlington
- 1 bath
- 1 bed
- 600 sqft
1108-201 PARKDALE Avenue, West Centre Town, Ontario • K1Y 1E8 • 4201 - Mechanicsville
- 2 bath
- 2 bed
- 800 sqft
1003-75 Cleary Avenue East, Carlingwood - Westboro and Area, Ontario • K2A 1R8 • 5101 - Woodroffe
- 2 bath
- 2 bed
- 900 sqft
209-2625 Regina Street, Britannia - Lincoln Heights and Area, Ontario • K2B 5W8 • 6102 - Britannia
- 2 bath
- 2 bed
- 500 sqft
708-1100 Ambleside Drive, Woodroffe, Ontario • K2B 8G6 • 6001 - Woodroffe
- 1 bath
- 1 bed
- 600 sqft
311-50 Burnside Avenue, West Centre Town, Ontario • K1Y 2M2 • 4201 - Mechanicsville
- 1 bath
- 1 bed
- 600 sqft
502-98 Richmond Road, Westboro - Hampton Park, Ontario • K1Z 0B2 • 5003 - Westboro/Hampton Park
- 1 bath
- 1 bed
101-485 Richmond Road, Carlingwood - Westboro and Area, Ontario • K2A 3W9 • 5102 - Westboro West
- 1 bath
- 2 bed
- 700 sqft
2008-1081 Ambleside Drive, Woodroffe, Ontario • K2B 8C8 • 6001 - Woodroffe
- 1 bath
- 1 bed
- 600 sqft
705-201 PARKDALE Avenue, West Centre Town, Ontario • K1Y 1E8 • 4201 - Mechanicsville
