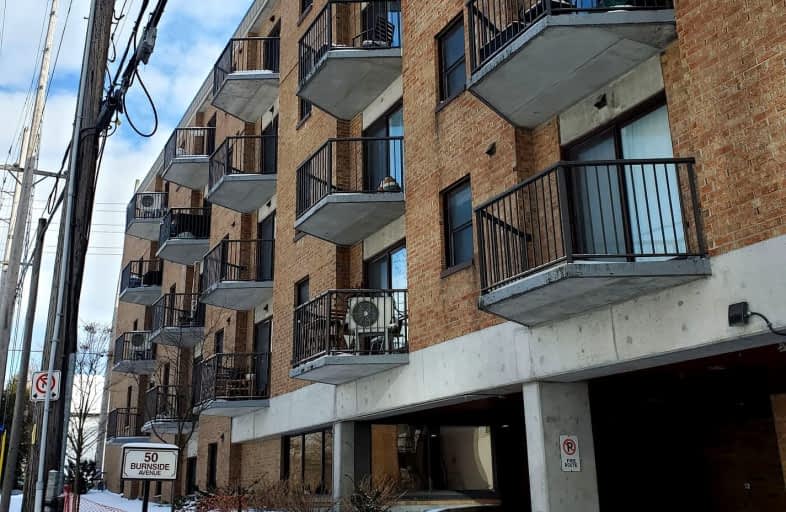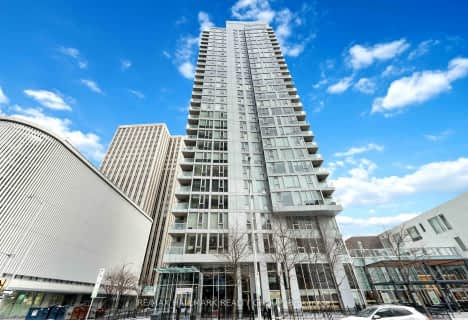Very Walkable
- Most errands can be accomplished on foot.
Excellent Transit
- Most errands can be accomplished by public transportation.
Biker's Paradise
- Daily errands do not require a car.

Devonshire Community Public School
Elementary: PublicÉcole élémentaire catholique Saint-François-d'Assise
Elementary: CatholicConnaught Public School
Elementary: PublicSt George Elementary School
Elementary: CatholicElmdale Public School
Elementary: PublicFisher Park/Summit AS Public School
Elementary: PublicCentre Jules-Léger ÉP Surdité palier
Secondary: ProvincialCentre Jules-Léger ÉP Surdicécité
Secondary: ProvincialCentre Jules-Léger ÉA Difficulté
Secondary: ProvincialUrban Aboriginal Alternate High School
Secondary: PublicSt Nicholas Adult High School
Secondary: CatholicAdult High School
Secondary: Public-
Hintonburg Park
Fairmont Ave (Duhamel), Ottawa ON K1Y 4K8 0.91km -
Fairmont Dog Park
265 Fairmont Ave (Woodstock & Fairmont), Ottawa ON 1.53km -
Parc Pangishimo Park
Ottawa ON K1R 6K8 1.56km
-
Desjardins Caisse Populaire Vision
1212 Wellington St W (Hinton avenue), Ottawa ON K1Y 2Z7 0.94km -
TD Bank Financial Group
1236 Wellington St W (at Holland Ave), Ottawa ON K1Y 3A4 1.01km -
CIBC
163 Bell St N, Ottawa ON K1R 7E1 2.08km
- 1 bath
- 1 bed
- 500 sqft
210-10 JAMES Street, Ottawa Centre, Ontario • K2P 1Y5 • 4103 - Ottawa Centre
- 1 bath
- 1 bed
17-202 St Patrick Street North, Lower Town - Sandy Hill, Ontario • K1N 5K3 • 4001 - Lower Town/Byward Market
- 1 bath
- 1 bed
- 600 sqft
209-360 Patricia Avenue, Westboro - Hampton Park, Ontario • K1Z 0A8 • 5002 - Westboro South
- 1 bath
- 2 bed
- 500 sqft
2709-105 Champagne Avenue South, Dows Lake - Civic Hospital and Area, Ontario • K1S 5E5 • 4502 - West Centre Town
- 1 bath
- 1 bed
- 600 sqft
401-22 PERKINS Street, West Centre Town, Ontario • K1R 7G5 • 4204 - West Centre Town
- 1 bath
- 1 bed
- 600 sqft
1002-111 CHAMPAGNE Avenue, Dows Lake - Civic Hospital and Area, Ontario • K1S 5V3 • 4502 - West Centre Town
- 1 bath
- 1 bed
- 500 sqft
2605-179 Metcalfe Street, Ottawa Centre, Ontario • K2P 1P7 • 4102 - Ottawa Centre
- — bath
- — bed
- — sqft
PH2-0-207 Bell Street North, West Centre Town, Ontario • K1R 0B9 • 4205 - West Centre Town
- 0 bath
- 1 bed
- 500 sqft
1302-224 LYON Street, Ottawa Centre, Ontario • K1R 0C1 • 4102 - Ottawa Centre
- — bath
- — bed
- — sqft
712-235 Kent Street, Ottawa Centre, Ontario • K2P 1Z9 • 4102 - Ottawa Centre
- 1 bath
- 1 bed
- 500 sqft
410-10 James Street, Ottawa Centre, Ontario • K2P 1Y5 • 4103 - Ottawa Centre
- 2 bath
- 2 bed
- 500 sqft
1717-105 Champagne Avenue, Dows Lake - Civic Hospital and Area, Ontario • K1S 5E5 • 4502 - West Centre Town














