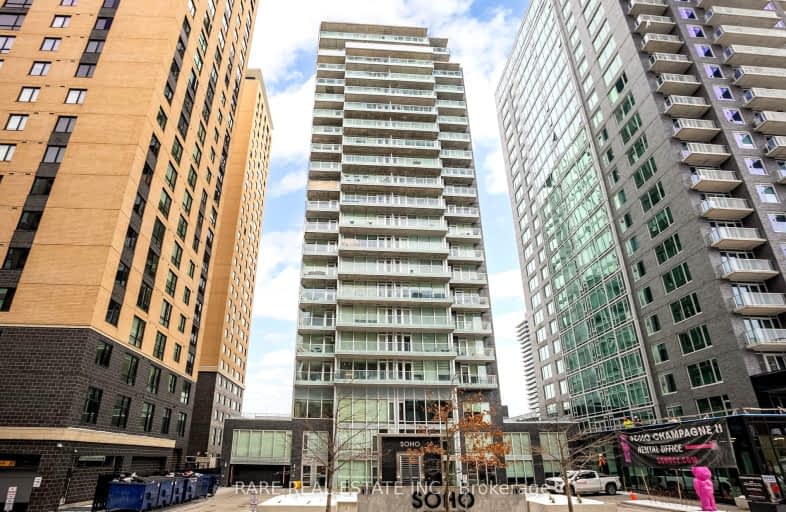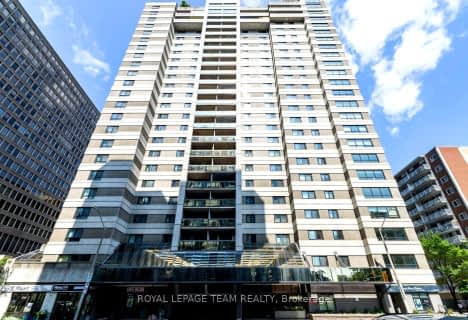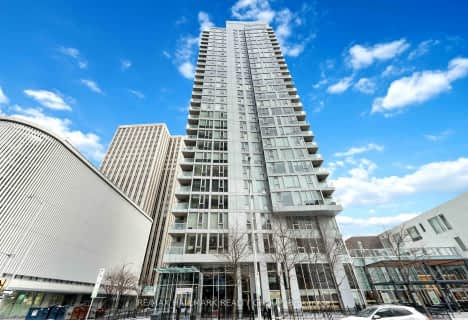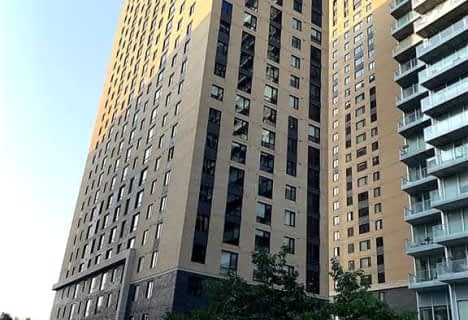Very Walkable
- Most errands can be accomplished on foot.
Good Transit
- Some errands can be accomplished by public transportation.
Biker's Paradise
- Daily errands do not require a car.

École élémentaire publique Centre-Nord
Elementary: PublicCambridge Street Community Public School
Elementary: PublicSt Anthony Elementary School
Elementary: CatholicDevonshire Community Public School
Elementary: PublicÉcole élémentaire catholique Saint-François-d'Assise
Elementary: CatholicConnaught Public School
Elementary: PublicUrban Aboriginal Alternate High School
Secondary: PublicRichard Pfaff Secondary Alternate Site
Secondary: PublicLisgar Collegiate Institute
Secondary: PublicSt Nicholas Adult High School
Secondary: CatholicAdult High School
Secondary: PublicGlebe Collegiate Institute
Secondary: Public-
Commissioners Park
Queen Elizabeth Drwy Prom (at/coin rue Preston St), Ottawa ON 0.5km -
Fairmont Dog Park
265 Fairmont Ave (Woodstock & Fairmont), Ottawa ON 0.6km -
Arboretum
Prince of Wales Dr (at Experimental Farm), Ottawa ON 0.93km
-
CIBC
829 Carling Ave (at Preston St.), Ottawa ON K1S 2E7 0.25km -
Scotiabank
655 Bronson Ave, Ottawa ON K1S 4E7 0.98km -
Banque Td
Convent Glen Shopping Ctr, Orleans ON 1.05km
- 1 bath
- 1 bed
- 500 sqft
1301-805 CARLING Avenue, Dows Lake - Civic Hospital and Area, Ontario • K1S 5W9 • 4502 - West Centre Town
- 1 bath
- 2 bed
- 700 sqft
309-10 JAMES Street, Ottawa Centre, Ontario • K2P 1Y5 • 4103 - Ottawa Centre
- 1 bath
- 2 bed
- 700 sqft
618-10 James Street, Ottawa Centre, Ontario • K2P 1Y5 • 4103 - Ottawa Centre
- 1 bath
- 2 bed
- 700 sqft
1003-199 KENT Street, Ottawa Centre, Ontario • K2P 2K8 • 4102 - Ottawa Centre
- 1 bath
- 1 bed
- 600 sqft
615-360 Mcleod Street, Ottawa Centre, Ontario • K2P 1A9 • 4103 - Ottawa Centre
- 1 bath
- 1 bed
- 500 sqft
2605-179 Metcalfe Street, Ottawa Centre, Ontario • K2P 1P7 • 4102 - Ottawa Centre
- 1 bath
- 2 bed
- 500 sqft
809-105 Champagne Avenue South, Dows Lake - Civic Hospital and Area, Ontario • K1S 5E5 • 4502 - West Centre Town
- 1 bath
- 1 bed
- 500 sqft
410-10 James Street, Ottawa Centre, Ontario • K2P 1Y5 • 4103 - Ottawa Centre
- 1 bath
- 1 bed
708-360 McLeod Street, Ottawa Centre, Ontario • K2P 1A9 • 4103 - Ottawa Centre
- 1 bath
- 1 bed
- 500 sqft
1908-203 Catherine Street, Ottawa Centre, Ontario • K2P 1J5 • 4103 - Ottawa Centre
- 1 bath
- 1 bed
- 600 sqft
209-354 Gladstone Avenue, Ottawa Centre, Ontario • K2P 0R4 • 4103 - Ottawa Centre
- 1 bath
- 1 bed
- 600 sqft
706-138 Somerset Street West, Ottawa Centre, Ontario • K2P 0A3 • 4104 - Ottawa Centre/Golden Triangle














