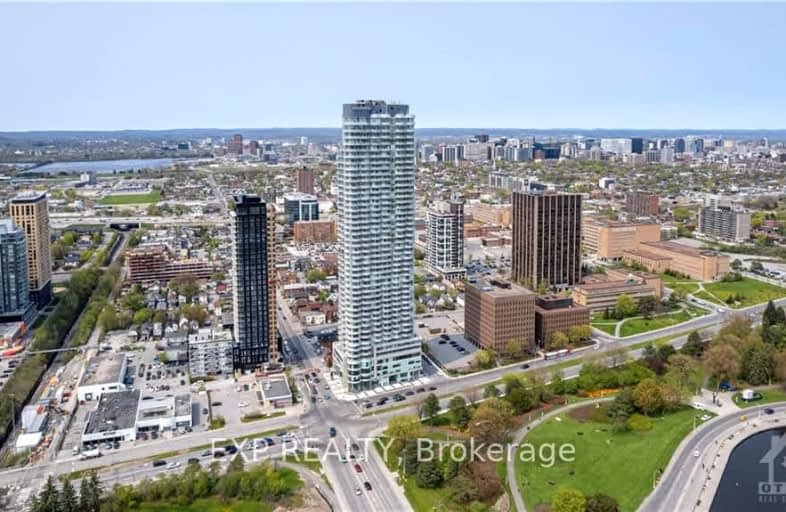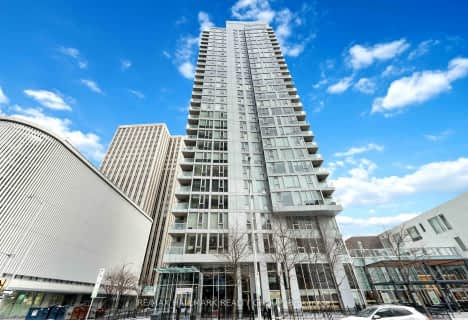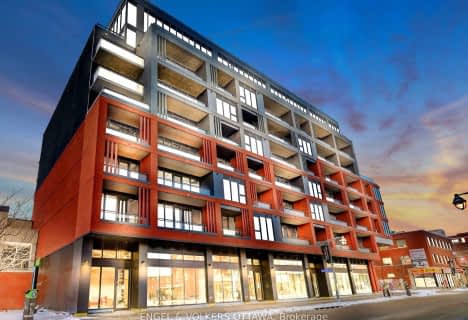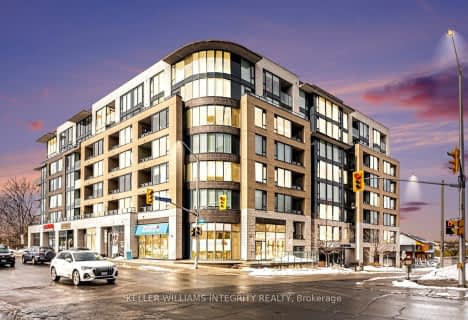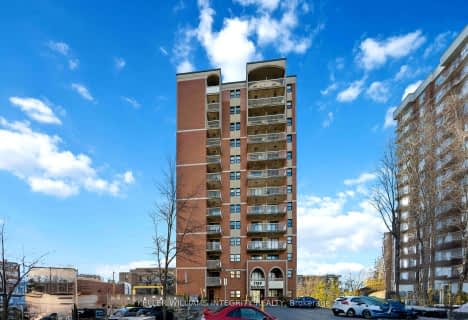Very Walkable
- Most errands can be accomplished on foot.
Good Transit
- Some errands can be accomplished by public transportation.
Biker's Paradise
- Daily errands do not require a car.

École élémentaire publique Centre-Nord
Elementary: PublicCambridge Street Community Public School
Elementary: PublicSt Anthony Elementary School
Elementary: CatholicCorpus Christi Catholic Elementary School
Elementary: CatholicDevonshire Community Public School
Elementary: PublicÉcole élémentaire catholique Saint-François-d'Assise
Elementary: CatholicUrban Aboriginal Alternate High School
Secondary: PublicRichard Pfaff Secondary Alternate Site
Secondary: PublicImmaculata High School
Secondary: CatholicSt Nicholas Adult High School
Secondary: CatholicAdult High School
Secondary: PublicGlebe Collegiate Institute
Secondary: Public-
Commissioners Park
Queen Elizabeth Drwy Prom (at/coin rue Preston St), Ottawa ON 0.2km -
Arboretum
Prince of Wales Dr (at Experimental Farm), Ottawa ON 0.79km -
Fairmont Dog Park
265 Fairmont Ave (Woodstock & Fairmont), Ottawa ON 0.89km
-
CIBC
829 Carling Ave (at Preston St.), Ottawa ON K1S 2E7 0.06km -
Scotiabank
655 Bronson Ave, Ottawa ON K1S 4E7 0.81km -
Banque Td
Convent Glen Shopping Ctr, Orleans ON 1.25km
- 1 bath
- 1 bed
- 600 sqft
401-22 PERKINS Street, West Centre Town, Ontario • K1R 7G5 • 4204 - West Centre Town
- 1 bath
- 1 bed
- 500 sqft
2605-179 Metcalfe Street, Ottawa Centre, Ontario • K2P 1P7 • 4102 - Ottawa Centre
- 1 bath
- 1 bed
- 500 sqft
1504-203 Catherine Street, Ottawa Centre, Ontario • K2P 1J5 • 4103 - Ottawa Centre
- 1 bath
- 1 bed
- 500 sqft
2302-340 Queen Street, Ottawa Centre, Ontario • K1R 0G1 • 4101 - Ottawa Centre
- 1 bath
- 1 bed
- 500 sqft
504-10 James Street, Ottawa Centre, Ontario • K2P 1Y5 • 4103 - Ottawa Centre
- 1 bath
- 1 bed
- 500 sqft
402-340 Queen Street, Ottawa Centre, Ontario • K1R 0G1 • 4101 - Ottawa Centre
- 1 bath
- 1 bed
- 500 sqft
214-360 Patricia Avenue, Westboro - Hampton Park, Ontario • K1Z 0A8 • 5002 - Westboro South
- 1 bath
- 1 bed
- 500 sqft
705-179 Metcalfe Street, Ottawa Centre, Ontario • K2P 1P7 • 4102 - Ottawa Centre
- 1 bath
- 1 bed
1204-324 Laurier Avenue West, Ottawa Centre, Ontario • K1N 6P6 • 4102 - Ottawa Centre
- 1 bath
- 1 bed
- 500 sqft
2205-179 Metcalfe Street, Ottawa Centre, Ontario • K2P 0W1 • 4102 - Ottawa Centre
- 1 bath
- 1 bed
- 600 sqft
104-360 Deschâtelets Avenue, Glebe - Ottawa East and Area, Ontario • K1S 5Y1 • 4407 - Ottawa East
- 1 bath
- 2 bed
- 800 sqft
203-1180 Ohio Street, Billings Bridge - Riverside Park and Are, Ontario • K1H 8N5 • 4601 - Billings Bridge
