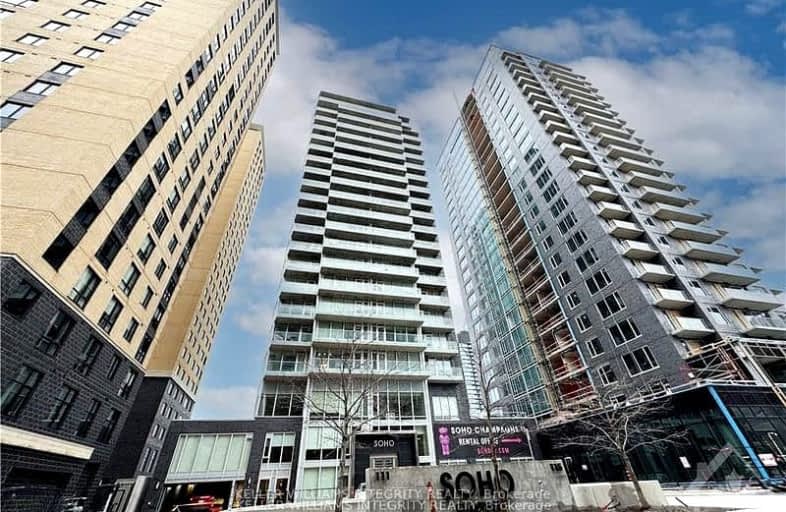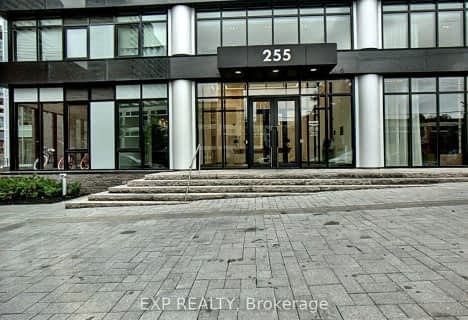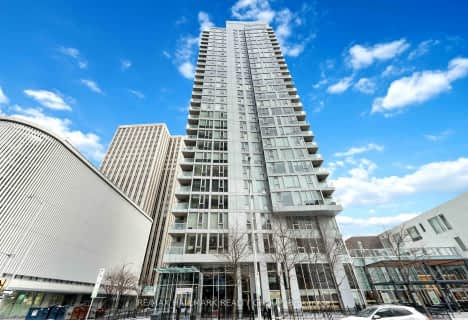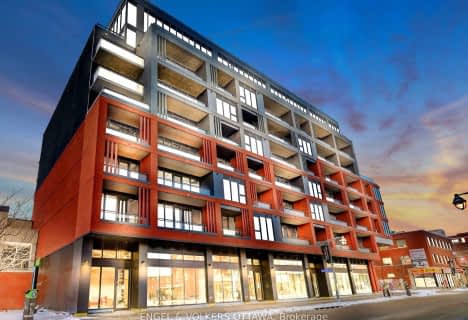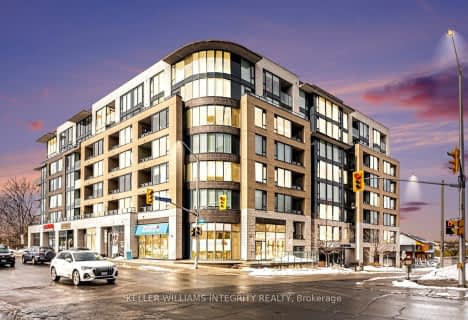Very Walkable
- Most errands can be accomplished on foot.
Good Transit
- Some errands can be accomplished by public transportation.
Very Bikeable
- Most errands can be accomplished on bike.

École élémentaire publique Centre-Nord
Elementary: PublicDevonshire Community Public School
Elementary: PublicÉcole élémentaire catholique Saint-François-d'Assise
Elementary: CatholicConnaught Public School
Elementary: PublicElmdale Public School
Elementary: PublicFisher Park/Summit AS Public School
Elementary: PublicUrban Aboriginal Alternate High School
Secondary: PublicRichard Pfaff Secondary Alternate Site
Secondary: PublicSt Pius X High School
Secondary: CatholicSt Nicholas Adult High School
Secondary: CatholicAdult High School
Secondary: PublicGlebe Collegiate Institute
Secondary: Public-
Fletcher Wildlife Garden
Prince of Wales Dr, Ottawa ON 1.11km -
Byron Linear Tramway Park
Ottawa ON 1.4km -
Random bench
312 Parkdale Ave, Ottawa ON K1Y 4X5 1.41km
-
TD Bank Financial Group
1620 Scott St (at Holland), Ottawa ON K1Y 4S7 1.53km -
CIBC
103 Richmond Rd (Patricia Ave), Ottawa ON K1Z 0A7 1.8km -
President's Choice Financial Pavilion and ATM
190 Richmond Rd, Ottawa ON K1Z 6W6 2km
- 1 bath
- 1 bed
- 600 sqft
401-22 PERKINS Street, West Centre Town, Ontario • K1R 7G5 • 4204 - West Centre Town
- 1 bath
- 1 bed
- 500 sqft
1312-255 Bay Street, Ottawa Centre, Ontario • K1R 0C5 • 4102 - Ottawa Centre
- 1 bath
- 1 bed
- 500 sqft
2605-179 Metcalfe Street, Ottawa Centre, Ontario • K2P 1P7 • 4102 - Ottawa Centre
- 1 bath
- 1 bed
- 500 sqft
1504-203 Catherine Street, Ottawa Centre, Ontario • K2P 1J5 • 4103 - Ottawa Centre
- 1 bath
- 1 bed
- 500 sqft
2302-340 Queen Street, Ottawa Centre, Ontario • K1R 0G1 • 4101 - Ottawa Centre
- 1 bath
- 1 bed
- 500 sqft
504-10 James Street, Ottawa Centre, Ontario • K2P 1Y5 • 4103 - Ottawa Centre
- 1 bath
- 1 bed
- 500 sqft
1210-340 QUEEN Street, Ottawa Centre, Ontario • K1R 0G1 • 4101 - Ottawa Centre
- 1 bath
- 1 bed
- 500 sqft
402-340 Queen Street, Ottawa Centre, Ontario • K1R 0G1 • 4101 - Ottawa Centre
- 1 bath
- 1 bed
- 500 sqft
214-360 Patricia Avenue, Westboro - Hampton Park, Ontario • K1Z 0A8 • 5002 - Westboro South
- 1 bath
- 1 bed
- 500 sqft
705-179 Metcalfe Street, Ottawa Centre, Ontario • K2P 1P7 • 4102 - Ottawa Centre
- 1 bath
- 1 bed
1204-324 Laurier Avenue West, Ottawa Centre, Ontario • K1N 6P6 • 4102 - Ottawa Centre
- 1 bath
- 1 bed
- 500 sqft
2205-179 Metcalfe Street, Ottawa Centre, Ontario • K2P 0W1 • 4102 - Ottawa Centre
