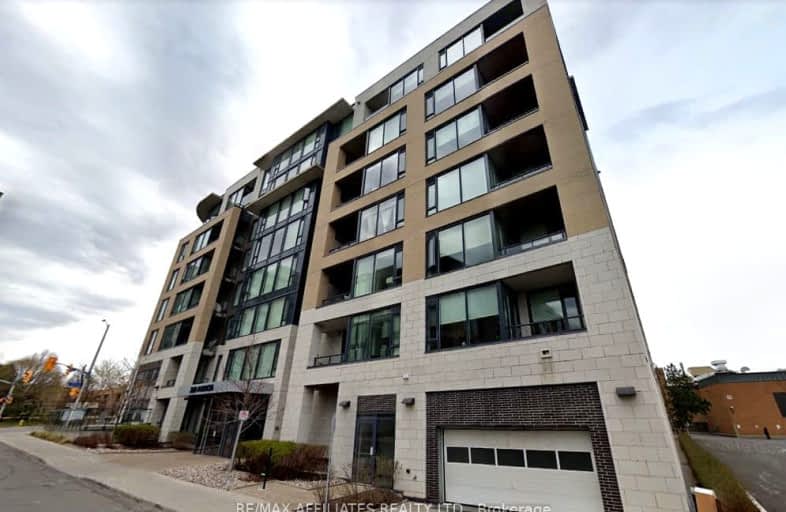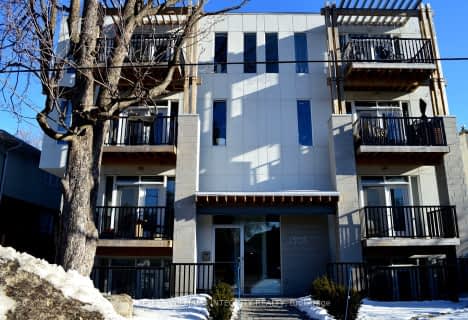Car-Dependent
- Almost all errands require a car.

Centre Jules-Léger ÉP Surdicécité
Elementary: ProvincialCentre Jules-Léger ÉP Surdité palier
Elementary: ProvincialCentre Jules-Léger ÉA Difficulté
Elementary: ProvincialHilson Avenue Public School
Elementary: PublicSt George Elementary School
Elementary: CatholicElmdale Public School
Elementary: PublicCentre Jules-Léger ÉP Surdité palier
Secondary: ProvincialCentre Jules-Léger ÉP Surdicécité
Secondary: ProvincialCentre Jules-Léger ÉA Difficulté
Secondary: ProvincialNotre Dame High School
Secondary: CatholicNepean High School
Secondary: PublicSt Nicholas Adult High School
Secondary: Catholic-
Byron Linear Tramway Park
Ottawa ON 0.46km -
Clare Park
Ottawa ON K1Z 5M9 0.97km -
Random bench
312 Parkdale Ave, Ottawa ON K1Y 4X5 1.34km
-
CIBC
103 Richmond Rd (Patricia Ave), Ottawa ON K1Z 0A7 0.06km -
President's Choice Financial Pavilion and ATM
190 Richmond Rd, Ottawa ON K1Z 6W6 0.3km -
TD Bank Financial Group
1620 Scott St (at Holland), Ottawa ON K1Y 4S7 1.17km
- 1 bath
- 1 bed
- 500 sqft
705-201 PARKDALE Avenue, West Centre Town, Ontario • K1Y 1E8 • 4201 - Mechanicsville
- 1 bath
- 2 bed
- 500 sqft
2709-105 Champagne Avenue South, Dows Lake - Civic Hospital and Area, Ontario • K1S 5E5 • 4502 - West Centre Town
- 1 bath
- 1 bed
- 600 sqft
401-22 PERKINS Street, West Centre Town, Ontario • K1R 7G5 • 4204 - West Centre Town
- 1 bath
- 1 bed
- 600 sqft
1002-111 CHAMPAGNE Avenue, Dows Lake - Civic Hospital and Area, Ontario • K1S 5V3 • 4502 - West Centre Town
- — bath
- — bed
- — sqft
302-1308 Thames Street, Carlington - Central Park, Ontario • K1Z 7N4 • 5301 - Carlington
- 1 bath
- 1 bed
- 600 sqft
1010-111 Champagne Avenue, Dows Lake - Civic Hospital and Area, Ontario • K1S 5V3 • 4502 - West Centre Town
- 1 bath
- 1 bed
- 600 sqft
1108-201 PARKDALE Avenue, West Centre Town, Ontario • K1Y 1E8 • 4201 - Mechanicsville
- 2 bath
- 2 bed
- 800 sqft
1003-75 Cleary Avenue East, Carlingwood - Westboro and Area, Ontario • K2A 1R8 • 5101 - Woodroffe
- — bath
- — bed
- — sqft
2209-805 Carling Avenue, Dows Lake - Civic Hospital and Area, Ontario • K1S 5W9 • 4502 - West Centre Town
- 1 bath
- 1 bed
2616-105 Champagne Avenue South, Dows Lake - Civic Hospital and Area, Ontario • K1S 4P3 • 4502 - West Centre Town
- 2 bath
- 2 bed
- 500 sqft
708-1100 Ambleside Drive, Woodroffe, Ontario • K2B 8G6 • 6001 - Woodroffe
- 2 bath
- 2 bed
- 500 sqft
1717-105 Champagne Avenue, Dows Lake - Civic Hospital and Area, Ontario • K1S 5E5 • 4502 - West Centre Town














