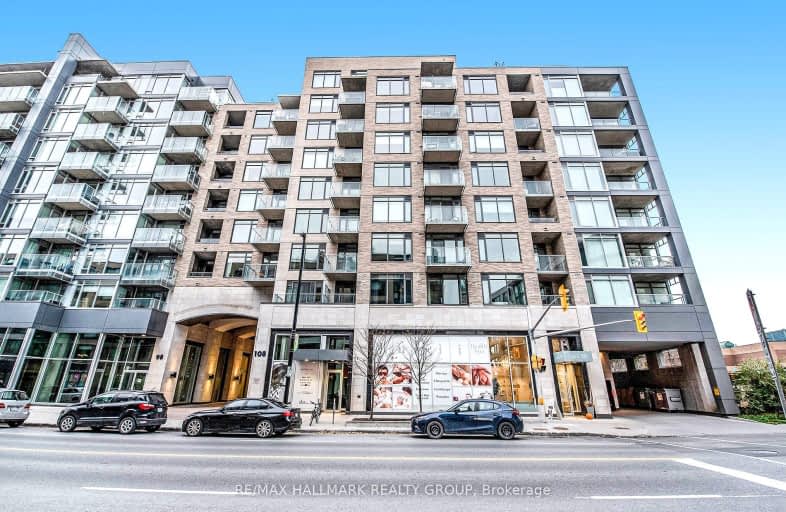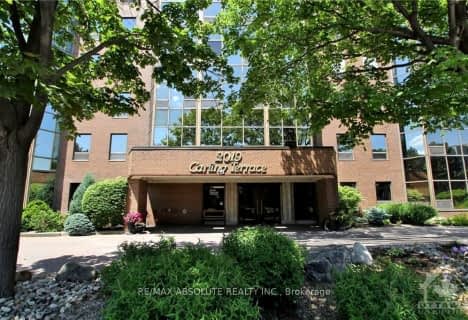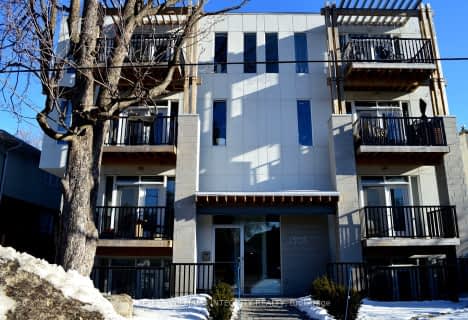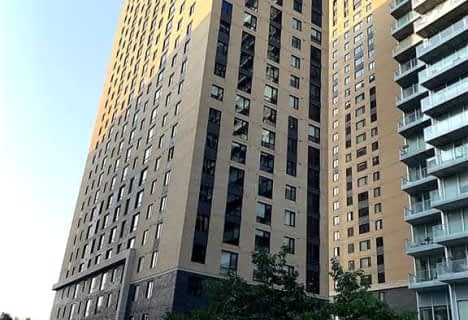Car-Dependent
- Almost all errands require a car.

Centre Jules-Léger ÉP Surdicécité
Elementary: ProvincialCentre Jules-Léger ÉP Surdité palier
Elementary: ProvincialCentre Jules-Léger ÉA Difficulté
Elementary: ProvincialHilson Avenue Public School
Elementary: PublicSt George Elementary School
Elementary: CatholicElmdale Public School
Elementary: PublicCentre Jules-Léger ÉP Surdité palier
Secondary: ProvincialCentre Jules-Léger ÉP Surdicécité
Secondary: ProvincialCentre Jules-Léger ÉA Difficulté
Secondary: ProvincialNotre Dame High School
Secondary: CatholicNepean High School
Secondary: PublicSt Nicholas Adult High School
Secondary: Catholic-
Lion's Playground
Ottawa ON 0.7km -
Westboro Kiwanis Park
1.69km -
Hintonburg Park
Fairmont Ave (Duhamel), Ottawa ON K1Y 4K8 1.81km
-
BMO Bank of Montreal
288 Richmond Rd (at Edgewood Ave.), Ottawa ON K1Z 6X5 0.71km -
TD Bank Financial Group
1236 Wellington St W (at Holland Ave), Ottawa ON K1Y 3A4 0.98km -
Desjardins Caisse Populaire Vision
1212 Wellington St W (Hinton avenue), Ottawa ON K1Y 2Z7 1.13km
For Sale
- 1 bath
- 2 bed
- 600 sqft
1209-105 CHAMPAGNE Avenue South, Dows Lake - Civic Hospital and Area, Ontario • K1S 4P3 • 4502 - West Centre Town
- 2 bath
- 1 bed
- 1000 sqft
702-2019 CARLING Avenue, Carlingwood - Westboro and Area, Ontario • K2A 4A2 • 5103 - Carlingwood
- 1 bath
- 1 bed
- 500 sqft
309-50 Burnside Avenue, West Centre Town, Ontario • K1Y 2M2 • 4201 - Mechanicsville
- 1 bath
- 1 bed
- 600 sqft
401-22 PERKINS Street, West Centre Town, Ontario • K1R 7G5 • 4204 - West Centre Town
- — bath
- — bed
- — sqft
302-1308 Thames Street, Carlington - Central Park, Ontario • K1Z 7N4 • 5301 - Carlington
- 2 bath
- 2 bed
- 800 sqft
507-320 MIWATE, West Centre Town, Ontario • K1R 0E1 • 4201 - Mechanicsville
- 1 bath
- 1 bed
- 500 sqft
01-123 Pamilla Street North, Dows Lake - Civic Hospital and Area, Ontario • K1S 3K9 • 4502 - West Centre Town
- 1 bath
- 2 bed
2807-105 Champagne Avenue South, Dows Lake - Civic Hospital and Area, Ontario • K1S 5E5 • 4502 - West Centre Town
- 1 bath
- 1 bed
- 600 sqft
1108-201 Parkdale Avenue, West Centre Town, Ontario • K1Y 1E8 • 4201 - Mechanicsville
- — bath
- — bed
- — sqft
1505-805 Carling Avenue, Dows Lake - Civic Hospital and Area, Ontario • K1S 5W9 • 4502 - West Centre Town
- 1 bath
- 1 bed
- 800 sqft
210-100 Champagne Avenue South, Dows Lake - Civic Hospital and Area, Ontario • K1S 4P4 • 4503 - West Centre Town
- 1 bath
- 2 bed
- 500 sqft
809-105 Champagne Avenue South, Dows Lake - Civic Hospital and Area, Ontario • K1S 5E5 • 4502 - West Centre Town














