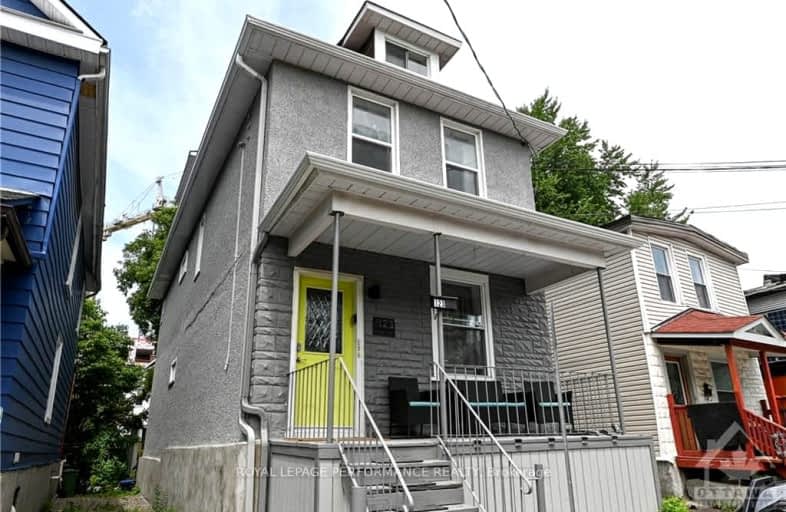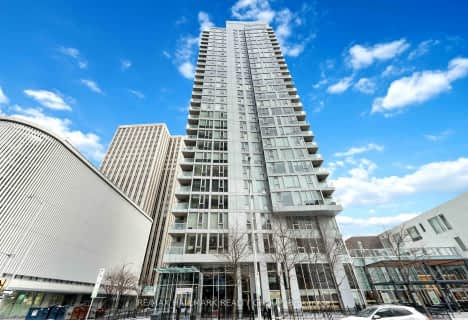Walker's Paradise
- Daily errands do not require a car.
Good Transit
- Some errands can be accomplished by public transportation.
Biker's Paradise
- Daily errands do not require a car.

École élémentaire publique Centre-Nord
Elementary: PublicCambridge Street Community Public School
Elementary: PublicSt Anthony Elementary School
Elementary: CatholicDevonshire Community Public School
Elementary: PublicÉcole élémentaire catholique Saint-François-d'Assise
Elementary: CatholicConnaught Public School
Elementary: PublicUrban Aboriginal Alternate High School
Secondary: PublicRichard Pfaff Secondary Alternate Site
Secondary: PublicLisgar Collegiate Institute
Secondary: PublicSt Nicholas Adult High School
Secondary: CatholicAdult High School
Secondary: PublicGlebe Collegiate Institute
Secondary: Public-
Commissioners Park
Queen Elizabeth Drwy Prom (at/coin rue Preston St), Ottawa ON 0.41km -
Arboretum
Prince of Wales Dr (at Experimental Farm), Ottawa ON 0.95km -
Fletcher Wildlife Garden
Prince of Wales Dr, Ottawa ON 1.14km
-
Scotiabank
655 Bronson Ave, Ottawa ON K1S 4E7 0.85km -
TD Canada Trust Branch and ATM
955 Bank St, Ottawa ON K1S 3W7 1.88km -
BMO Bank of Montreal
100 Marche Way (Bank Street), Ottawa ON K1S 5J3 1.9km
- 1 bath
- 1 bed
- 600 sqft
808-354 GLADSTONE Avenue, Ottawa Centre, Ontario • K1P 1Y9 • 4103 - Ottawa Centre
- 1 bath
- 1 bed
- 500 sqft
210-10 JAMES Street, Ottawa Centre, Ontario • K2P 1Y5 • 4103 - Ottawa Centre
- 2 bath
- 1 bed
- 700 sqft
307-10 James Street West, Ottawa Centre, Ontario • K2P 1Y5 • 4103 - Ottawa Centre
- 1 bath
- 2 bed
2807-105 Champagne Avenue South, Dows Lake - Civic Hospital and Area, Ontario • K1S 5E5 • 4502 - West Centre Town
- 1 bath
- 1 bed
- 600 sqft
404-10 Rosemount Avenue, West Centre Town, Ontario • K1Y 4G9 • 4203 - Hintonburg
- 2 bath
- 2 bed
- 700 sqft
205-10 James Street, Ottawa Centre, Ontario • K2P 1Y5 • 4103 - Ottawa Centre
- — bath
- — bed
- — sqft
649-340 McLeod Street, Ottawa Centre, Ontario • K2P 1A4 • 4103 - Ottawa Centre
- 1 bath
- 1 bed
- 500 sqft
2605-179 Metcalfe Street, Ottawa Centre, Ontario • K2P 1P7 • 4102 - Ottawa Centre
- 1 bath
- 1 bed
- 600 sqft
1108-201 Parkdale Avenue, West Centre Town, Ontario • K1Y 1E8 • 4201 - Mechanicsville
- — bath
- — bed
- — sqft
1505-805 Carling Avenue, Dows Lake - Civic Hospital and Area, Ontario • K1S 5W9 • 4502 - West Centre Town
- — bath
- — bed
- — sqft
PH2-0-207 Bell Street North, West Centre Town, Ontario • K1R 0B9 • 4205 - West Centre Town
- 1 bath
- 1 bed
608-360 McLeod Street, Ottawa Centre, Ontario • K2P 1A9 • 4103 - Ottawa Centre














