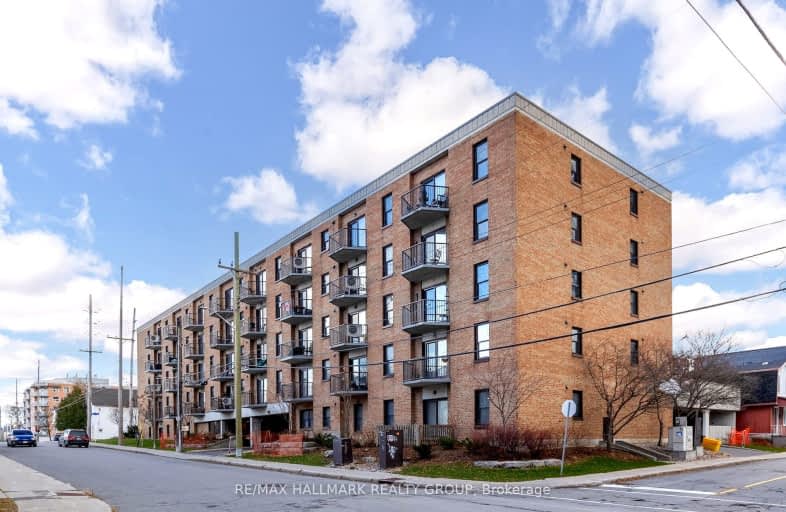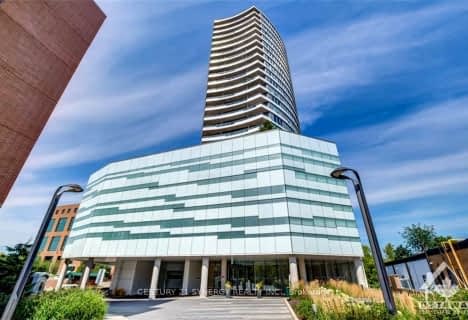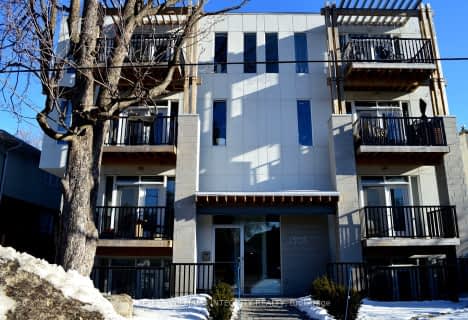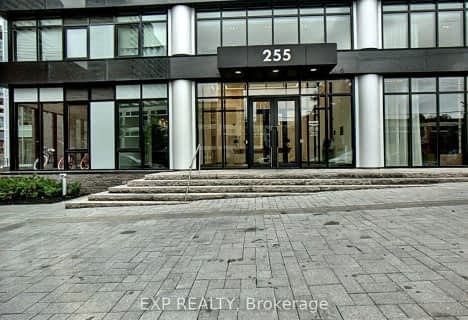Very Walkable
- Most errands can be accomplished on foot.
Excellent Transit
- Most errands can be accomplished by public transportation.
Biker's Paradise
- Daily errands do not require a car.

Devonshire Community Public School
Elementary: PublicÉcole élémentaire catholique Saint-François-d'Assise
Elementary: CatholicConnaught Public School
Elementary: PublicSt George Elementary School
Elementary: CatholicElmdale Public School
Elementary: PublicFisher Park/Summit AS Public School
Elementary: PublicCentre Jules-Léger ÉP Surdité palier
Secondary: ProvincialCentre Jules-Léger ÉP Surdicécité
Secondary: ProvincialCentre Jules-Léger ÉA Difficulté
Secondary: ProvincialUrban Aboriginal Alternate High School
Secondary: PublicSt Nicholas Adult High School
Secondary: CatholicAdult High School
Secondary: Public-
Hintonburg Park
Fairmont Ave (Duhamel), Ottawa ON K1Y 4K8 0.91km -
Fairmont Dog Park
265 Fairmont Ave (Woodstock & Fairmont), Ottawa ON 1.53km -
Parc Pangishimo Park
Ottawa ON K1R 6K8 1.56km
-
Desjardins Caisse Populaire Vision
1212 Wellington St W (Hinton avenue), Ottawa ON K1Y 2Z7 0.94km -
TD Bank Financial Group
1236 Wellington St W (at Holland Ave), Ottawa ON K1Y 3A4 1.01km -
CIBC
163 Bell St N, Ottawa ON K1R 7E1 2.08km
- 1 bath
- 1 bed
- 500 sqft
506-320 MIWATE, West Centre Town, Ontario • K1R 0E1 • 4201 - Mechanicsville
- 1 bath
- 1 bed
- 500 sqft
511-10 James Street, Ottawa Centre, Ontario • K2P 1T2 • 4103 - Ottawa Centre
- 1 bath
- 1 bed
- 600 sqft
1009-485 Richmond Road, Carlingwood - Westboro and Area, Ontario • K2A 3W9 • 5102 - Westboro West
- 1 bath
- 1 bed
- 700 sqft
512-1354 Carling Avenue, Carlington - Central Park, Ontario • K1Z 0C9 • 5304 - Central Park
- 1 bath
- 1 bed
- 500 sqft
708-101 Queen Street, Ottawa Centre, Ontario • K1P 0B7 • 4101 - Ottawa Centre
- 1 bath
- 1 bed
- 500 sqft
604-10 James Street, Ottawa Centre, Ontario • K2P 1Y5 • 4103 - Ottawa Centre
- 1 bath
- 1 bed
- 500 sqft
UPH 1-10 James Street, Ottawa Centre, Ontario • K2P 1Y5 • 4103 - Ottawa Centre
- 2 bath
- 1 bed
- 700 sqft
706-10 James Street, Ottawa Centre, Ontario • K2P 1Y5 • 4103 - Ottawa Centre
- — bath
- — bed
- — sqft
302-1308 Thames Street, Carlington - Central Park, Ontario • K1Z 7N4 • 5301 - Carlington
- 1 bath
- 1 bed
- 500 sqft
1312-255 Bay Street, Ottawa Centre, Ontario • K1R 0C5 • 4102 - Ottawa Centre
- — bath
- — bed
- — sqft
02-58 Parent Avenue, Lower Town - Sandy Hill, Ontario • K1N 7A8 • 4001 - Lower Town/Byward Market














