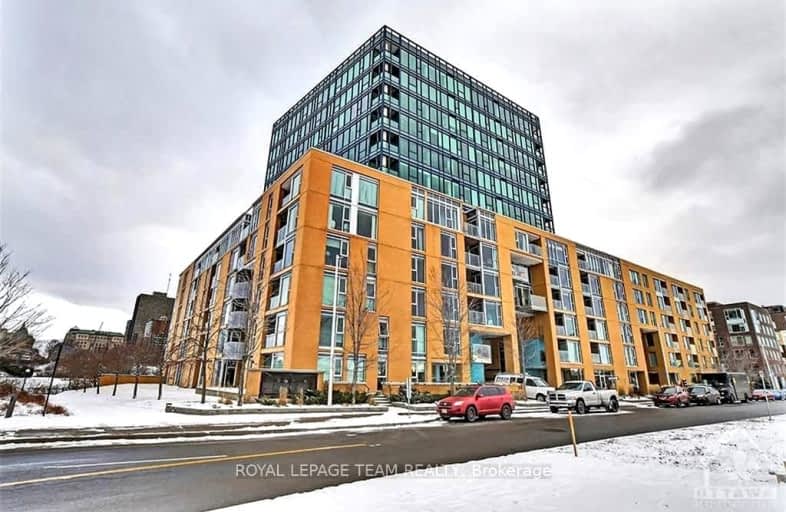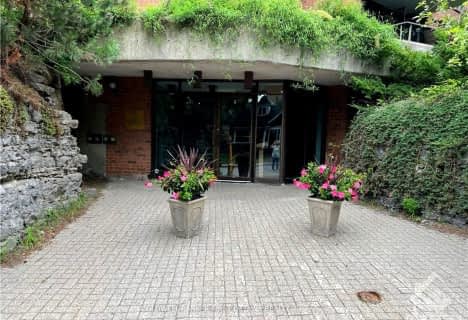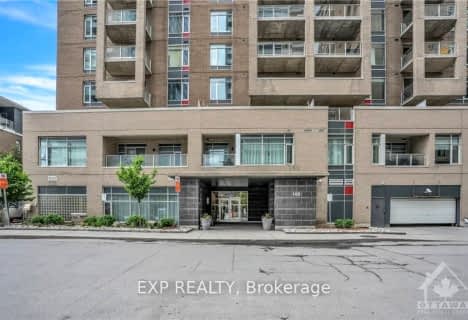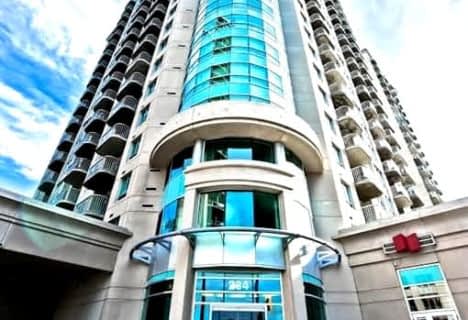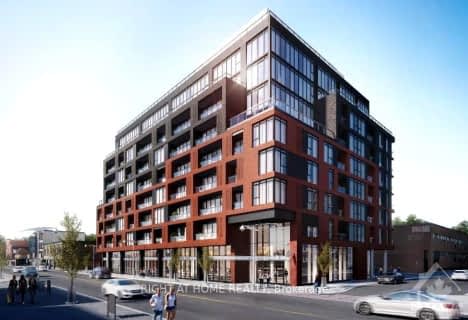Very Walkable
- Most errands can be accomplished on foot.
Excellent Transit
- Most errands can be accomplished by public transportation.
Biker's Paradise
- Daily errands do not require a car.

École élémentaire publique Centre-Nord
Elementary: PublicCambridge Street Community Public School
Elementary: PublicSt Anthony Elementary School
Elementary: CatholicCentennial Public School
Elementary: PublicDevonshire Community Public School
Elementary: PublicÉcole élémentaire catholique Saint-François-d'Assise
Elementary: CatholicUrban Aboriginal Alternate High School
Secondary: PublicRichard Pfaff Secondary Alternate Site
Secondary: PublicImmaculata High School
Secondary: CatholicLisgar Collegiate Institute
Secondary: PublicAdult High School
Secondary: PublicGlebe Collegiate Institute
Secondary: Public-
Tech Wall Dog Park
ON 0.37km -
Dundonald Park
516 Somerset St W (btwn Bay & Lyon St N), Ottawa ON K1R 5J9 1km -
Arlington Park
165 Arlington Ave (btw Bay St & Lyon St), Ottawa ON K1R 5S6 1.52km
-
Scotiabank
303 Queen St, Ottawa ON K1R 7S2 0.54km -
Bank of Canada
234 Wellington St (btwn Kent and Bank), Ottawa ON K1A 0G9 0.89km -
Scotiabank
186 Bank St (at Gloucester St.), Ottawa ON K2P 1W6 1.09km
- 2 bath
- 2 bed
- 1000 sqft
110-151 BAY Street, Ottawa Centre, Ontario • K1R 7T2 • 4101 - Ottawa Centre
- 2 bath
- 2 bed
- 1200 sqft
1208-90 GEORGE Street, Lower Town - Sandy Hill, Ontario • K1N 0A8 • 4001 - Lower Town/Byward Market
- 1 bath
- 2 bed
- 900 sqft
302-93 NORMAN Street, Dows Lake - Civic Hospital and Area, Ontario • K1S 3K5 • 4502 - West Centre Town
- 2 bath
- 3 bed
- 1400 sqft
902-93 NORMAN Street, Dows Lake - Civic Hospital and Area, Ontario • K1S 3K5 • 4502 - West Centre Town
- 2 bath
- 2 bed
- 900 sqft
907-180 GEORGE Street, Lower Town - Sandy Hill, Ontario • K1N 0G8 • 4001 - Lower Town/Byward Market
- — bath
- — bed
- — sqft
201-7 KIPPEWA Drive, Dows Lake - Civic Hospital and Area, Ontario • K1S 3G3 • 4501 - Dows Lake
- 2 bath
- 2 bed
- 1000 sqft
1004-100 CHAMPAGNE Avenue South, Dows Lake - Civic Hospital and Area, Ontario • K1S 4P4 • 4503 - West Centre Town
- 2 bath
- 2 bed
- 1200 sqft
2406-234 RIDEAU Street, Lower Town - Sandy Hill, Ontario • K1N 0A9 • 4003 - Sandy Hill
- — bath
- — bed
- — sqft
601-195 BESSERER Street, Lower Town - Sandy Hill, Ontario • K1N 0B6 • 4003 - Sandy Hill
- 2 bath
- 2 bed
- 1200 sqft
PH910-383 Cumberland Street, Lower Town - Sandy Hill, Ontario • K1N 1J7 • 4001 - Lower Town/Byward Market
- 1 bath
- 2 bed
- 900 sqft
302-475 Laurier Avenue West, Ottawa Centre, Ontario • K1R 7X1 • 4101 - Ottawa Centre
- 2 bath
- 2 bed
- 700 sqft
517-10 JAMES Street, Ottawa Centre, Ontario • K2P 1Y5 • 4103 - Ottawa Centre
