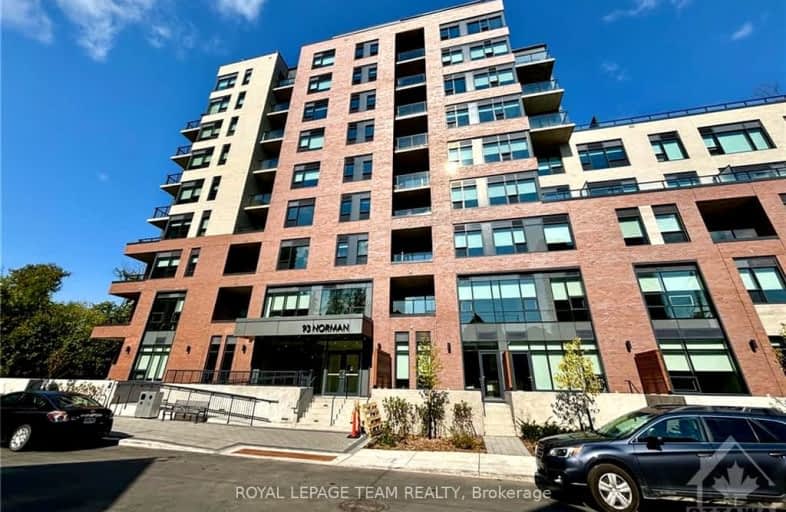Walker's Paradise
- Daily errands do not require a car.
94
/100
Good Transit
- Some errands can be accomplished by public transportation.
59
/100
Biker's Paradise
- Daily errands do not require a car.
100
/100

École élémentaire publique Centre-Nord
Elementary: Public
0.40 km
Cambridge Street Community Public School
Elementary: Public
0.99 km
St Anthony Elementary School
Elementary: Catholic
0.74 km
Devonshire Community Public School
Elementary: Public
0.93 km
École élémentaire catholique Saint-François-d'Assise
Elementary: Catholic
1.10 km
Connaught Public School
Elementary: Public
1.24 km
Urban Aboriginal Alternate High School
Secondary: Public
1.90 km
Richard Pfaff Secondary Alternate Site
Secondary: Public
1.27 km
Lisgar Collegiate Institute
Secondary: Public
2.89 km
St Nicholas Adult High School
Secondary: Catholic
2.29 km
Adult High School
Secondary: Public
0.51 km
Glebe Collegiate Institute
Secondary: Public
1.03 km
-
Commissioners Park
Queen Elizabeth Drwy Prom (at/coin rue Preston St), Ottawa ON 0.48km -
Fairmont Dog Park
265 Fairmont Ave (Woodstock & Fairmont), Ottawa ON 0.7km -
Arboretum
Prince of Wales Dr (at Experimental Farm), Ottawa ON 1.03km
-
CIBC
829 Carling Ave (at Preston St.), Ottawa ON K1S 2E7 0.28km -
Scotiabank
655 Bronson Ave, Ottawa ON K1S 4E7 0.83km -
Banque Td
Convent Glen Shopping Ctr, Orleans ON 0.96km


