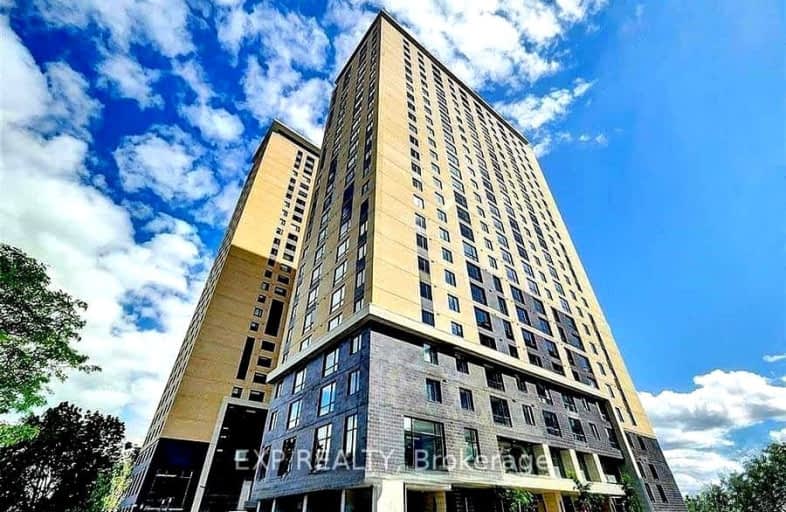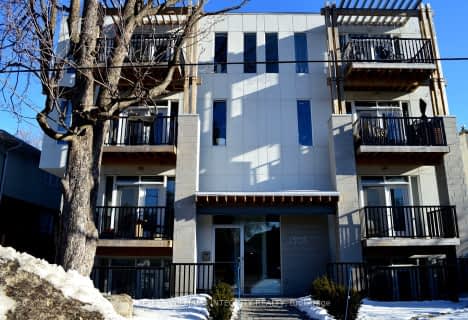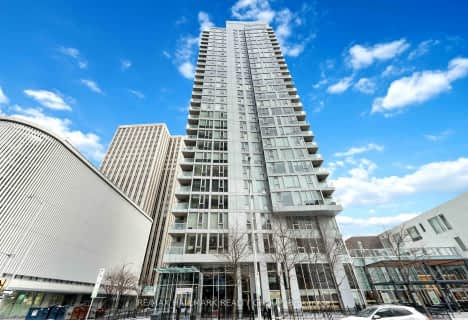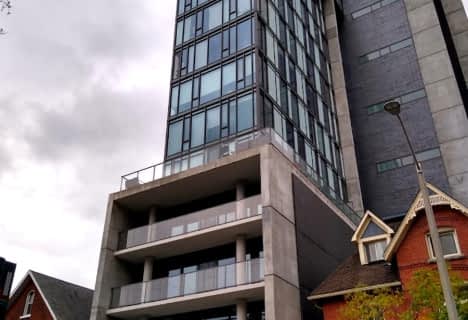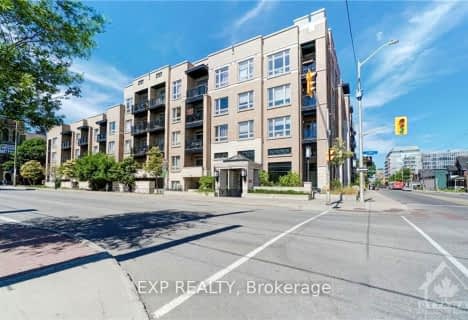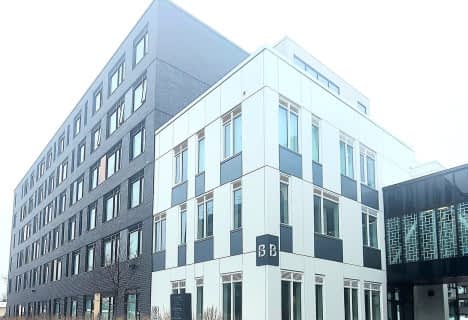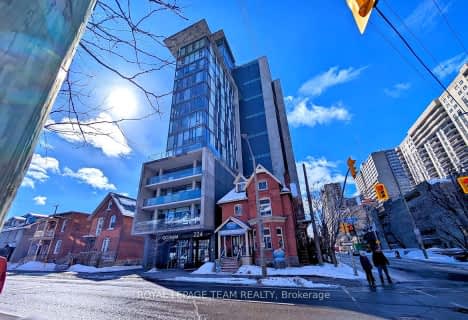Very Walkable
- Most errands can be accomplished on foot.
Good Transit
- Some errands can be accomplished by public transportation.
Biker's Paradise
- Daily errands do not require a car.

École élémentaire publique Centre-Nord
Elementary: PublicCambridge Street Community Public School
Elementary: PublicSt Anthony Elementary School
Elementary: CatholicDevonshire Community Public School
Elementary: PublicÉcole élémentaire catholique Saint-François-d'Assise
Elementary: CatholicConnaught Public School
Elementary: PublicUrban Aboriginal Alternate High School
Secondary: PublicRichard Pfaff Secondary Alternate Site
Secondary: PublicLisgar Collegiate Institute
Secondary: PublicSt Nicholas Adult High School
Secondary: CatholicAdult High School
Secondary: PublicGlebe Collegiate Institute
Secondary: Public-
Commissioners Park
Queen Elizabeth Drwy Prom (at/coin rue Preston St), Ottawa ON 0.53km -
Fairmont Dog Park
265 Fairmont Ave (Woodstock & Fairmont), Ottawa ON 0.58km -
Arboretum
Prince of Wales Dr (at Experimental Farm), Ottawa ON 0.97km
-
CIBC
829 Carling Ave (at Preston St.), Ottawa ON K1S 2E7 0.29km -
Scotiabank
655 Bronson Ave, Ottawa ON K1S 4E7 0.98km -
Banque Td
Convent Glen Shopping Ctr, Orleans ON 1.01km
- 1 bath
- 2 bed
- 600 sqft
1910-105 Champagne Avenue, Dows Lake - Civic Hospital and Area, Ontario • K1S 4P3 • 4502 - West Centre Town
- — bath
- — bed
- — sqft
302-1308 Thames Street, Carlington - Central Park, Ontario • K1Z 7N4 • 5301 - Carlington
- 1 bath
- 1 bed
- 500 sqft
2605-179 Metcalfe Street, Ottawa Centre, Ontario • K2P 1P7 • 4102 - Ottawa Centre
- 1 bath
- 1 bed
- 500 sqft
2004-20 Daly Avenue, Lower Town - Sandy Hill, Ontario • K1N 0C6 • 4003 - Sandy Hill
- 1 bath
- 0 bed
609-224 Lyon Street North, Ottawa Centre, Ontario • K1R 5V9 • 4102 - Ottawa Centre
- 1 bath
- 1 bed
- 500 sqft
305-445 Laurier Avenue West, Ottawa Centre, Ontario • K1R 0A2 • 4101 - Ottawa Centre
- 1 bath
- 1 bed
- 500 sqft
B223--700 Brookfield Road, Mooneys Bay - Carleton Heights and Area, Ontario • K1V 1J3 • 4704 - Hogs Back
- 1 bath
- 1 bed
- 500 sqft
1401-224 Lyon Street North, Ottawa Centre, Ontario • K1R 0C1 • 4102 - Ottawa Centre
- 1 bath
- 0 bed
1313-224 Lyon Street North, Ottawa Centre, Ontario • K1R 5V9 • 4102 - Ottawa Centre
- 2 bath
- 2 bed
- 600 sqft
1903-105 Champagne Avenue South, Dows Lake - Civic Hospital and Area, Ontario • K1S 5E5 • 4502 - West Centre Town
