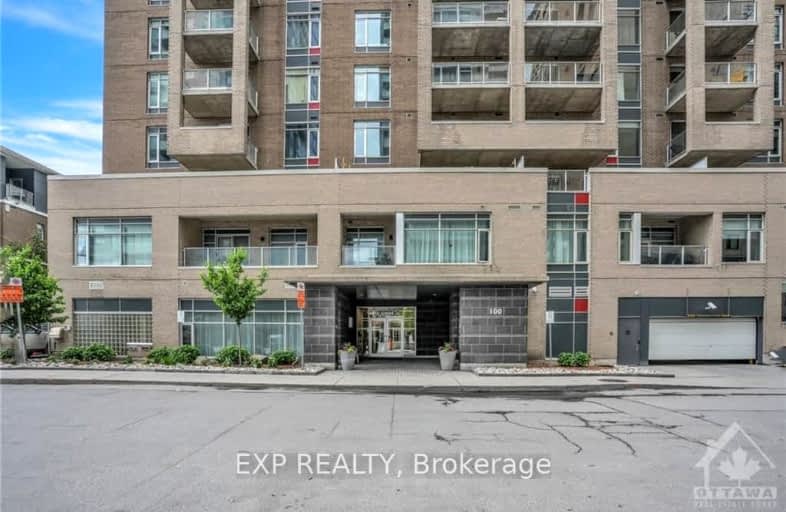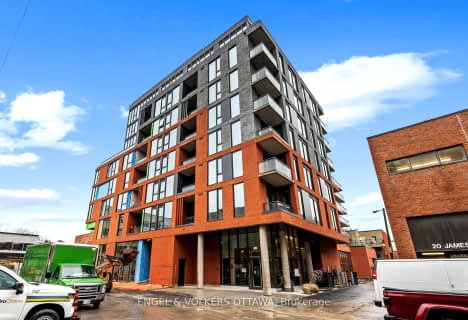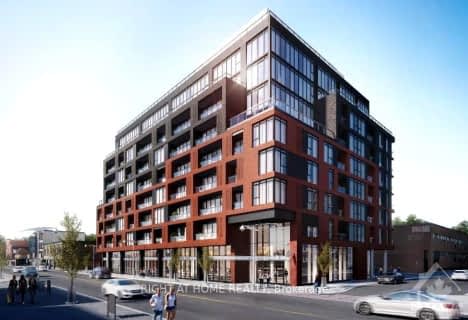Very Walkable
- Most errands can be accomplished on foot.
Good Transit
- Some errands can be accomplished by public transportation.
Biker's Paradise
- Daily errands do not require a car.

École élémentaire publique Centre-Nord
Elementary: PublicCambridge Street Community Public School
Elementary: PublicSt Anthony Elementary School
Elementary: CatholicDevonshire Community Public School
Elementary: PublicÉcole élémentaire catholique Saint-François-d'Assise
Elementary: CatholicConnaught Public School
Elementary: PublicUrban Aboriginal Alternate High School
Secondary: PublicRichard Pfaff Secondary Alternate Site
Secondary: PublicLisgar Collegiate Institute
Secondary: PublicSt Nicholas Adult High School
Secondary: CatholicAdult High School
Secondary: PublicGlebe Collegiate Institute
Secondary: Public-
Commissioners Park
Queen Elizabeth Drwy Prom (at/coin rue Preston St), Ottawa ON 0.53km -
Arboretum
Prince of Wales Dr (at Experimental Farm), Ottawa ON 0.91km -
Fletcher Wildlife Garden
Prince of Wales Dr, Ottawa ON 1.07km
-
Scotiabank
655 Bronson Ave, Ottawa ON K1S 4E7 1.03km -
TD Bank Financial Group
1620 Scott St (at Holland), Ottawa ON K1Y 4S7 1.84km -
TD Canada Trust Branch and ATM
955 Bank St, Ottawa ON K1S 3W7 2.03km
- 2 bath
- 2 bed
- 700 sqft
301-10 James Street, Ottawa Centre, Ontario • K2P 1Y5 • 4103 - Ottawa Centre
- 2 bath
- 2 bed
- 700 sqft
517-10 JAMES Street, Ottawa Centre, Ontario • K2P 1Y5 • 4103 - Ottawa Centre
- 2 bath
- 2 bed
- 700 sqft
506-10 JAMES Street, Ottawa Centre, Ontario • K2P 1Y5 • 4103 - Ottawa Centre
- 1 bath
- 2 bed
- 800 sqft
1701-200 Bay Street, Ottawa Centre, Ontario • K1R 7W8 • 4101 - Ottawa Centre
- 1 bath
- 2 bed
- 600 sqft
201-354 Gladstone Avenue, Ottawa Centre, Ontario • K2P 0R4 • 4103 - Ottawa Centre
- 2 bath
- 2 bed
- 700 sqft
317-10 JAMES Street, Ottawa Centre, Ontario • K2P 1Y5 • 4103 - Ottawa Centre
- 2 bath
- 2 bed
- 700 sqft
714-324 Laurier Avenue West, Ottawa Centre, Ontario • K1P 0A4 • 4102 - Ottawa Centre
- 2 bath
- 2 bed
- 900 sqft
425-349 McLeod Street, Ottawa Centre, Ontario • K2P 0S1 • 4103 - Ottawa Centre
- 2 bath
- 2 bed
- 600 sqft
2006-105 Champagne Avenue South, Dows Lake - Civic Hospital and Area, Ontario • K1S 4P3 • 4502 - West Centre Town
- 2 bath
- 2 bed
- 900 sqft
704-556 Laurier Avenue, Ottawa Centre, Ontario • K1R 7X2 • 4101 - Ottawa Centre
- 2 bath
- 2 bed
- 800 sqft
306-360 Deschâtelets Avenue, Glebe - Ottawa East and Area, Ontario • K1S 5Y1 • 4407 - Ottawa East
- 2 bath
- 2 bed
- 900 sqft
1707-556 Laurier Avenue West, Ottawa Centre, Ontario • K1R 7X2 • 4102 - Ottawa Centre














