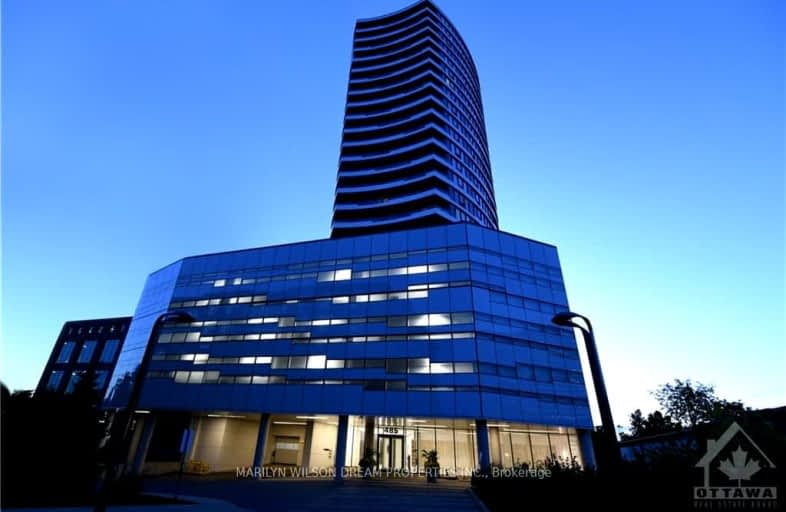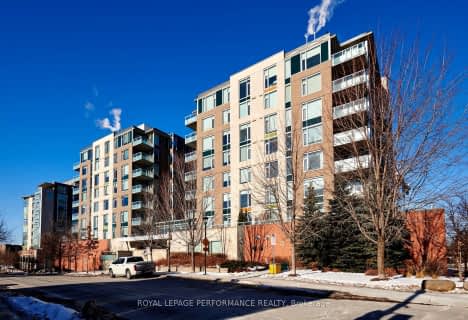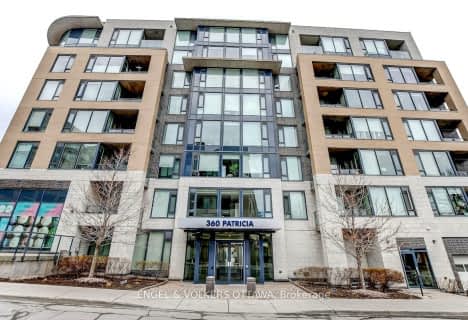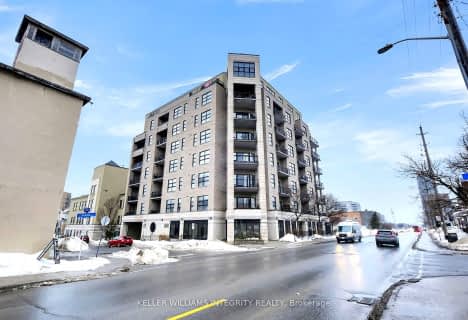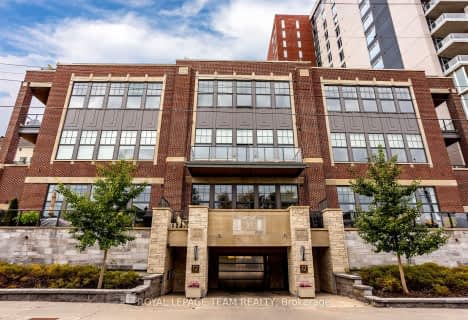Very Walkable
- Most errands can be accomplished on foot.
Excellent Transit
- Most errands can be accomplished by public transportation.
Biker's Paradise
- Daily errands do not require a car.
- — bath
- — bed
- — sqft
211-265 POULIN Avenue, Britannia - Lincoln Heights and Area, Ontario • K2B 7Y8
- — bath
- — bed
- — sqft
610-575 BYRON Avenue, Carlingwood - Westboro and Area, Ontario • K2A 1R7
- — bath
- — bed
- — sqft
302-320 Parkdale Avenue, Tunneys Pasture and Ottawa West, Ontario • K1Y 4X9
- — bath
- — bed
- — sqft
1106-265 Poulin Avenue, Britannia - Lincoln Heights and Area, Ontario • K2B 7Y8

Centre Jules-Léger ÉP Surdicécité
Elementary: ProvincialCentre Jules-Léger ÉP Surdité palier
Elementary: ProvincialCentre Jules-Léger ÉA Difficulté
Elementary: ProvincialNotre Dame Intermediate School
Elementary: CatholicChurchill Alternative School
Elementary: PublicBroadview Public School
Elementary: PublicCentre Jules-Léger ÉP Surdité palier
Secondary: ProvincialCentre Jules-Léger ÉP Surdicécité
Secondary: ProvincialCentre Jules-Léger ÉA Difficulté
Secondary: ProvincialNotre Dame High School
Secondary: CatholicNepean High School
Secondary: PublicSt Nicholas Adult High School
Secondary: Catholic-
Clare Park
Ottawa ON K1Z 5M9 1km -
Hunt Club Woods
Old Riverside Dr (Riverside Dr), Ottawa ON 1.56km -
Bate Island
K1Y Ottawa (Champlain Bridge), Ottawa ON 2.2km
-
Scotiabank
388 Richmond Rd (Winston), Ottawa ON K2A 0E8 0.42km -
Banque TD
337 Richmond Rd, Ottawa ON K2A 0E7 0.61km -
BMO Bank of Montreal
288 Richmond Rd (at Edgewood Ave.), Ottawa ON K1Z 6X5 0.8km
- 2 bath
- 2 bed
- 1800 sqft
102-12 Stirling Avenue, West Centre Town, Ontario • K1Y 1P8 • 4202 - Hintonburg
