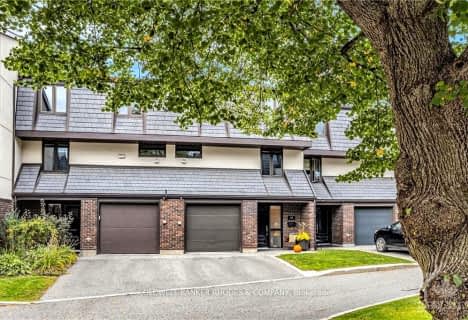Somewhat Walkable
- Some errands can be accomplished on foot.
Good Transit
- Some errands can be accomplished by public transportation.
Very Bikeable
- Most errands can be accomplished on bike.

Centre Jules-Léger ÉP Surdité palier
Elementary: ProvincialNotre Dame Intermediate School
Elementary: CatholicOur Lady of Fatima Elementary School
Elementary: CatholicChurchill Alternative School
Elementary: PublicWoodroffe Avenue Public School
Elementary: PublicBroadview Public School
Elementary: PublicCentre Jules-Léger ÉP Surdité palier
Secondary: ProvincialCentre Jules-Léger ÉP Surdicécité
Secondary: ProvincialCentre Jules-Léger ÉA Difficulté
Secondary: ProvincialNotre Dame High School
Secondary: CatholicWoodroffe High School
Secondary: PublicNepean High School
Secondary: Public-
Hunt Club Woods
Old Riverside Dr (Riverside Dr), Ottawa ON 1.28km -
Clare Park
Ottawa ON K1Z 5M9 1.49km -
Kingsmere Playground
2.11km
-
Scotiabank
388 Richmond Rd (Winston), Ottawa ON K2A 0E8 1.09km -
Banque TD
337 Richmond Rd, Ottawa ON K2A 0E7 1.29km -
Scotiabank
2121 Carling Ave, Ottawa ON K2A 1H2 1.36km
- — bath
- — bed
34-655 RICHMOND Road, Carlingwood - Westboro and Area, Ontario • K2A 3Y3 • 5101 - Woodroffe

