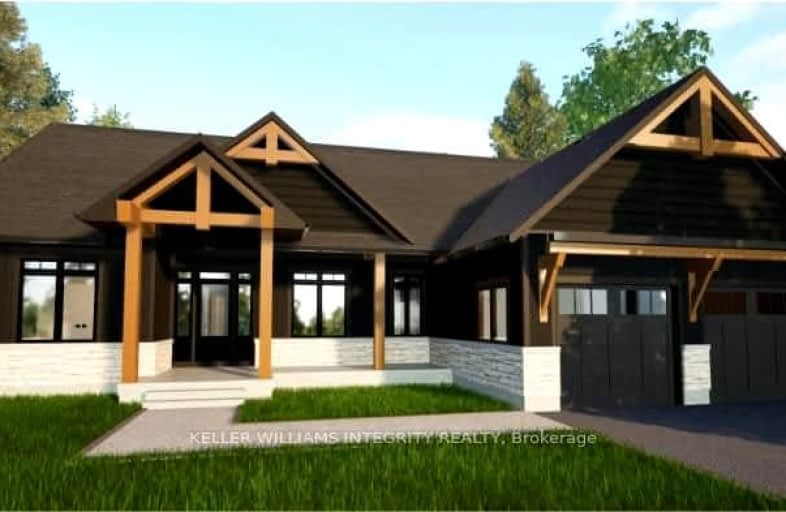401 CINNAMON Crescent
Carp - Dunrobin - Huntley - Fitzroy and , 9403 - Fitzroy Ward (South West)
- 3 bed 2 bath
Added 8 months ago

-
Type: Detached
-
Style: Bungalow
-
Lot Size: 170.15 x 345.41 Feet
-
Age: No Data
-
Days on Site: 70 Days
-
Added: Oct 10, 2024 (8 months ago)
-
Updated:
-
Last Checked: 3 months ago
-
MLS®#: X9522416
-
Listed By: Keller williams integrity realty
Stonewalk Estates welcomes GOHBA Award-winning builder Sunter Homes to complete this highly sought-after community. Offering Craftsman style home with low-pitched roofs, natural materials & exposed beam features for your pride of ownership every time you pull into your driveway. Our ClearSpring model (designed by Bell & Associate Architects) offers 1711 sf of main-level living space featuring three spacious bedrooms with large windows and closest, spa-like ensuite, large chef-style kitchen, dining room, and central great room. Guests enter a large foyer with lines of sight to the kitchen, a great room, and large windows to the backyard. Convenient daily entrance into the mudroom with plenty of space for coats, boots, and those large lacrosse or hockey bags. Customization is available with selections of kitchen, flooring, and interior design supported by award-winning designer, Tanya Collins Interior Designs. Ask Team Big Guys to secure your lot and build with Sunter Homes., Flooring: Ceramic, Flooring: Laminate
Upcoming Open Houses
We do not have information on any open houses currently scheduled.
Schedule a Private Tour -
Contact Us
Property Details
Facts for 401 CINNAMON Crescent, Carp - Dunrobin - Huntley - Fitzroy and
Property
Status: Sale
Property Type: Detached
Style: Bungalow
Area: Carp - Dunrobin - Huntley - Fitzroy and
Community: 9403 - Fitzroy Ward (South West)
Availability Date: TBA
Inside
Bedrooms: 3
Bathrooms: 2
Kitchens: 1
Rooms: 12
Den/Family Room: No
Air Conditioning: Central Air
Washrooms: 2
Building
Basement: Full
Basement 2: Unfinished
Heat Type: Forced Air
Heat Source: Propane
Exterior: Stone
Exterior: Stucco/Plaster
Water Supply Type: Drilled Well
Water Supply: Well
Special Designation: Unknown
Parking
Garage Spaces: 2
Garage Type: Attached
Total Parking Spaces: 8
Fees
Tax Year: 2024
Tax Legal Description: LOT 28, PLAN 4M1434. SUBJECT TO AN EASEMENT OVER PART 21 ON PLAN
Highlights
Feature: Golf
Feature: Park
Feature: Major Highway
Land
Cross Street: Hwy 417 and exit on
Municipality District: Carp - Dunrobin - Huntley -
Fronting On: South
Parcel Number: 045500274
Pool: None
Sewer: Septic
Lot Depth: 345.41 Feet
Lot Frontage: 170.15 Feet
Acres: .50-1.99
Zoning: Residential
Easements Restrictions: Subdiv Covenants
Rural Services: Internet High Spd
Rural Services: Natural Gas
Rooms
Room details for 401 CINNAMON Crescent, Carp - Dunrobin - Huntley - Fitzroy and
| Type | Dimensions | Description |
|---|---|---|
| Foyer Main | 2.74 x 1.82 | |
| Kitchen Main | 4.90 x 3.96 | |
| Great Rm Main | 4.29 x 3.96 | |
| Dining Main | 2.43 x 3.96 | |
| Prim Bdrm Main | 3.96 x 4.44 | |
| Bathroom Main | 3.65 x 1.52 | |
| Other Main | 2.00 x 1.52 | |
| Br Main | 3.35 x 3.35 | |
| Br Main | 3.04 x 3.35 | |
| Bathroom Main | 2.69 x 2.13 | |
| Mudroom Main | 2.69 x 1.87 | |
| Laundry Main | 2.74 x 1.52 |
| X1040161 | Sep 01, 2023 |
Inactive For Sale |
|
| Oct 06, 2022 |
Listed For Sale |
$1,199,900 | |
| X9522416 | Oct 10, 2024 |
Active For Sale |
$1,324,000 |
| X1040161 Inactive | Sep 01, 2023 | For Sale |
| X1040161 Listed | Oct 06, 2022 | $1,199,900 For Sale |
| X9522416 Active | Oct 10, 2024 | $1,324,000 For Sale |

École élémentaire publique L'Héritage
Elementary: PublicChar-Lan Intermediate School
Elementary: PublicSt Peter's School
Elementary: CatholicHoly Trinity Catholic Elementary School
Elementary: CatholicÉcole élémentaire catholique de l'Ange-Gardien
Elementary: CatholicWilliamstown Public School
Elementary: PublicÉcole secondaire publique L'Héritage
Secondary: PublicCharlottenburgh and Lancaster District High School
Secondary: PublicSt Lawrence Secondary School
Secondary: PublicÉcole secondaire catholique La Citadelle
Secondary: CatholicHoly Trinity Catholic Secondary School
Secondary: CatholicCornwall Collegiate and Vocational School
Secondary: Public

