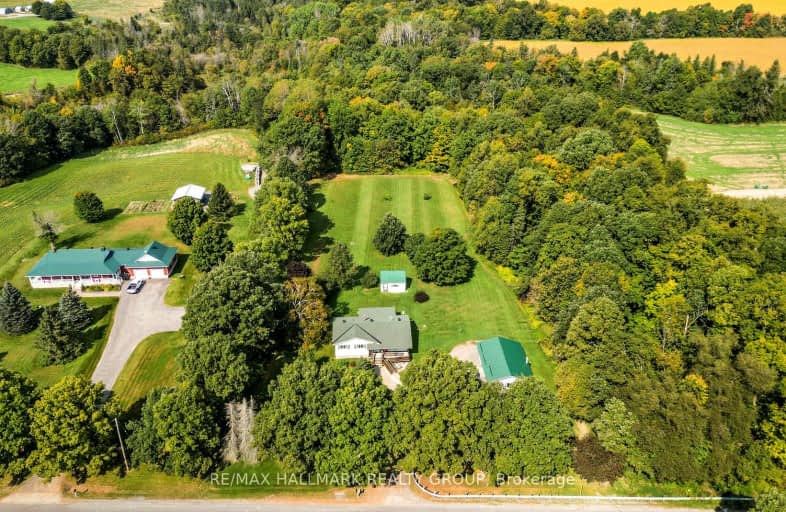4185 Panmure Road
Carp - Dunrobin - Huntley - Fitzroy and , 9403 - Fitzroy Ward (South West)
- 3 bed 2 bath
Added 6 months ago

-
Type: Rural Resid
-
Style: Bungalow
-
Lot Size: 250 x 500 Feet
-
Age: 51-99 years
-
Taxes: $2,812 per year
-
Days on Site: 86 Days
-
Added: Dec 13, 2024 (6 months ago)
-
Updated:
-
Last Checked: 3 months ago
-
MLS®#: X11891603
-
Listed By: Re/max hallmark realty group
Discover the tranquility of this serene country property, perfectly situated on a private 2.88-acre lot just 25 minutes from Kanata and 5 km from HWY 417. This inviting 3-bedroom, 2-bathroom bungalow offers main-floor living with a convenient laundry area and no rear neighbours for ultimate privacy. The home boasts hardwood floors throughout all main-level principal rooms and recent updates for modern comfort. The spacious layout includes a covered front porch and a rear covered deck, ideal for relaxing or entertaining while surrounded by nature. The oversized double garage provides ample storage and parking, with additional surface parking available for guests. Updates include a new roof (2018), A/C (2018), a beautifully renovated main bathroom (2020), and upgraded windows and doors (2021-2022). The 200-amp electrical panel was installed in 2014, complete with an ESA certificate, and a GenerLink system was added in 2023 for backup power convenience (generator not included). A second outbuilding offers additional storage with a well-built shed. Whether your are seeking a peaceful retreat or a family home with plenty of space and modern upgrades, this property delivers the perfect balance of rural charm and accessibility. Overnight notice for showings. 24 hrs irrevocable on offers. All offers to have Schedule B attached (copy in attachments) **EXTRAS** Pony panel in garage, supports electricity in both garage & shed; 200 amp service in house 2014 (ESA certificate on file), Generlink installed 2023, house roof 2018, garage & shed tin roof 2014, see full list in attachments
Upcoming Open Houses
We do not have information on any open houses currently scheduled.
Schedule a Private Tour -
Contact Us
Property Details
Facts for 4185 Panmure Road, Carp - Dunrobin - Huntley - Fitzroy and
Property
Status: Sale
Property Type: Rural Resid
Style: Bungalow
Age: 51-99
Area: Carp - Dunrobin - Huntley - Fitzroy and
Community: 9403 - Fitzroy Ward (South West)
Availability Date: TBD
Inside
Bedrooms: 3
Bathrooms: 2
Kitchens: 1
Rooms: 5
Den/Family Room: No
Air Conditioning: Central Air
Fireplace: No
Laundry Level: Main
Central Vacuum: N
Washrooms: 2
Utilities
Electricity: Yes
Gas: No
Cable: Yes
Telephone: Yes
Building
Basement: Part Fin
Heat Type: Forced Air
Heat Source: Oil
Exterior: Vinyl Siding
Elevator: N
UFFI: No
Energy Certificate: N
Green Verification Status: N
Water Supply Type: Drilled Well
Water Supply: Well
Physically Handicapped-Equipped: Y
Special Designation: Unknown
Other Structures: Garden Shed
Other Structures: Workshop
Retirement: N
Parking
Driveway: Private
Garage Spaces: 2
Garage Type: Detached
Covered Parking Spaces: 8
Total Parking Spaces: 10
Fees
Tax Year: 2024
Tax Legal Description: PT LT 1 CON 2 FITZROY AS IN CT170261; WEST CARLETON
Taxes: $2,812
Highlights
Feature: Ravine
Feature: School Bus Route
Feature: Wooded/Treed
Land
Cross Street: Upper Dwyer Hill
Municipality District: Carp - Dunrobin - Huntley - Fitzroy and Area
Fronting On: North
Parcel Number: 045490062
Parcel of Tied Land: N
Pool: None
Sewer: Septic
Lot Depth: 500 Feet
Lot Frontage: 250 Feet
Acres: 2-4.99
Zoning: AG
Waterfront: None
Additional Media
- Virtual Tour: https://www.myvisuallistings.com/cvt/350918
Rooms
Room details for 4185 Panmure Road, Carp - Dunrobin - Huntley - Fitzroy and
| Type | Dimensions | Description |
|---|---|---|
| Living Main | 3.67 x 5.69 | Hardwood Floor |
| Kitchen Main | 4.19 x 5.79 | Eat-In Kitchen, B/I Dishwasher |
| Prim Bdrm Main | 3.05 x 4.27 | Ceiling Fan, Closet, Hardwood Floor |
| 2nd Br Main | 2.79 x 3.15 | Ceiling Fan, Closet, Hardwood Floor |
| 3rd Br Main | 3.05 x 3.15 | Closet, Hardwood Floor |
| Bathroom Main | 2.13 x 2.54 | Renovated, 4 Pc Bath |
| Bathroom Main | 2.13 x 2.54 | 3 Pc Bath, Combined W/Laundry |
| Rec Lower | 7.62 x 7.82 | Partly Finished, Dry Bar |
| Utility Lower | - | |
| Other Lower | - |
| X1189160 | Dec 13, 2024 |
Active For Sale |
$685,000 |
| X9520538 | Nov 30, 2024 |
Inactive For Sale |
|
| Sep 23, 2024 |
Listed For Sale |
$725,000 |
| X1189160 Active | Dec 13, 2024 | $685,000 For Sale |
| X9520538 Inactive | Nov 30, 2024 | For Sale |
| X9520538 Listed | Sep 23, 2024 | $725,000 For Sale |
Car-Dependent
- Almost all errands require a car.

École élémentaire publique L'Héritage
Elementary: PublicChar-Lan Intermediate School
Elementary: PublicSt Peter's School
Elementary: CatholicHoly Trinity Catholic Elementary School
Elementary: CatholicÉcole élémentaire catholique de l'Ange-Gardien
Elementary: CatholicWilliamstown Public School
Elementary: PublicÉcole secondaire publique L'Héritage
Secondary: PublicCharlottenburgh and Lancaster District High School
Secondary: PublicSt Lawrence Secondary School
Secondary: PublicÉcole secondaire catholique La Citadelle
Secondary: CatholicHoly Trinity Catholic Secondary School
Secondary: CatholicCornwall Collegiate and Vocational School
Secondary: Public

