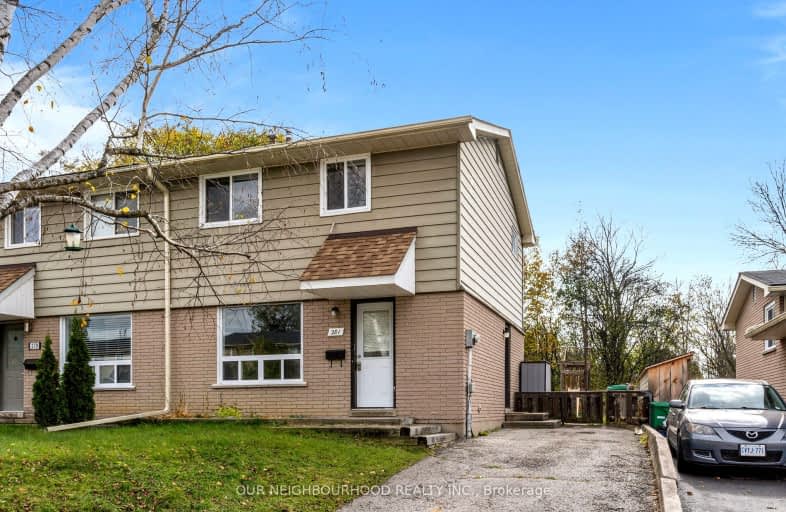Car-Dependent
- Most errands require a car.
Somewhat Bikeable
- Most errands require a car.

Kenner Intermediate School
Elementary: PublicÉÉC Monseigneur-Jamot
Elementary: CatholicSt. John Catholic Elementary School
Elementary: CatholicRoger Neilson Public School
Elementary: PublicOtonabee Valley Public School
Elementary: PublicSt. Patrick Catholic Elementary School
Elementary: CatholicPeterborough Collegiate and Vocational School
Secondary: PublicKenner Collegiate and Vocational Institute
Secondary: PublicHoly Cross Catholic Secondary School
Secondary: CatholicAdam Scott Collegiate and Vocational Institute
Secondary: PublicThomas A Stewart Secondary School
Secondary: PublicSt. Peter Catholic Secondary School
Secondary: Catholic-
Collison Park
Ontario 0.2km -
Newhall Park
Ontario 0.84km -
Kiwanis Park
ON 1.17km
-
Localcoin Bitcoin ATM - Discount Mini-Mart
584 Monaghan Rd, Peterborough ON K9J 5H9 0.98km -
CIBC
825 Monaghan Rd (Lansdowne St. W), Peterborough ON K9J 5K2 1.61km -
TD Canada Trust Branch and ATM
830 Monaghan Rd, Peterborough ON K9J 5K3 1.62km
- 2 bath
- 4 bed
- 1100 sqft
640 Romaine Street, Peterborough Central, Ontario • K9J 2E4 • 3 South
- 1 bath
- 3 bed
- 1100 sqft
137 Lock Street, Peterborough Central, Ontario • K9J 2Y5 • 3 South
- 1 bath
- 3 bed
- 1100 sqft
117 Middlefield Road, Peterborough, Ontario • K9J 8E8 • Ashburnham














