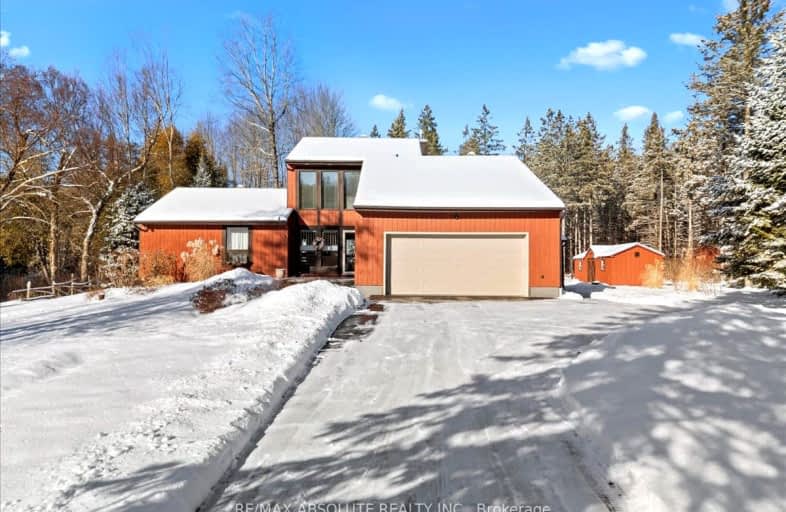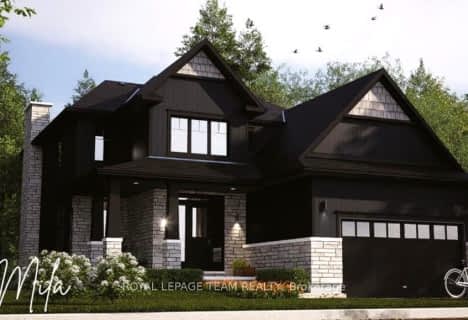Car-Dependent
- Almost all errands require a car.
No Nearby Transit
- Almost all errands require a car.
Somewhat Bikeable
- Most errands require a car.

Kanata Highlands Public School
Elementary: PublicSt Michael (Corkery) Elementary School
Elementary: CatholicSt Isidore Elementary School
Elementary: CatholicSt. Stephen Catholic Elementary School
Elementary: CatholicHuntley Centennial Public School
Elementary: PublicJack Donohue Public School
Elementary: PublicFrederick Banting Secondary Alternate Pr
Secondary: PublicAlmonte District High School
Secondary: PublicAll Saints Catholic High School
Secondary: CatholicHoly Trinity Catholic High School
Secondary: CatholicSacred Heart High School
Secondary: CatholicWest Carleton Secondary School
Secondary: Public-
Ladybird Park
Ottawa ON 9.7km -
Richardson Heritage Park
Ottawa ON 9.96km -
Westridge Park 'a'
Ottawa ON 10.47km
-
TD Bank Financial Group
1270 Stittsville Main St, Stittsville ON K2S 1B1 11.08km -
TD Canada Trust Branch and ATM
1270 Stittsville Main St, Stittsville ON K2S 1B1 11.09km -
President's Choice Financial ATM
1300 Stittsville Main St, Stittsville ON K2S 1A3 11.14km
- 4 bath
- 4 bed
136 Chandelle Private, Carp - Huntley Ward, Ontario • K0A 1L0 • 9104 - Huntley Ward (South East)



