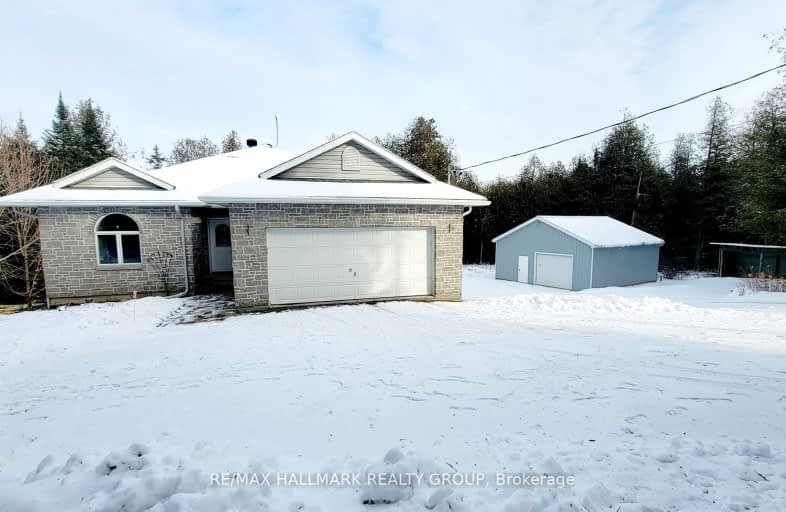Car-Dependent
- Almost all errands require a car.
0
/100
No Nearby Transit
- Almost all errands require a car.
0
/100
Somewhat Bikeable
- Almost all errands require a car.
21
/100

Almonte Intermediate School
Elementary: Public
7.41 km
Naismith Memorial Public School
Elementary: Public
7.93 km
Holy Name of Mary Separate School
Elementary: Catholic
6.51 km
Arklan Community Public School
Elementary: Public
12.43 km
R Tait McKenzie Public School
Elementary: Public
6.40 km
St Michael (Corkery) Elementary School
Elementary: Catholic
3.28 km
Frederick Banting Secondary Alternate Pr
Secondary: Public
14.46 km
Almonte District High School
Secondary: Public
7.40 km
Carleton Place High School
Secondary: Public
13.86 km
Notre Dame Catholic High School
Secondary: Catholic
13.06 km
West Carleton Secondary School
Secondary: Public
20.74 km
T R Leger School of Adult & Continuing Secondary School
Secondary: Public
12.69 km
-
Carroll Homestead Park
3447 Old Almonte Rd, Ottawa ON K0A 1L0 3.36km -
Bryanston Gate Park
Stittsville ON 14.25km -
Coyote Run Park
367 W Ridge Dr (Mazari Cres), Stittsville ON 14.65km
-
President's Choice Financial ATM
401 Ottawa St, Almonte ON K0A 1A0 6.29km -
Localcoin Bitcoin ATM - Esso
234 Christian St, Almonte ON K0A 1A0 8.51km -
CIBC
10418 Hwy 7, Carleton Place ON K7C 3P2 13.66km


