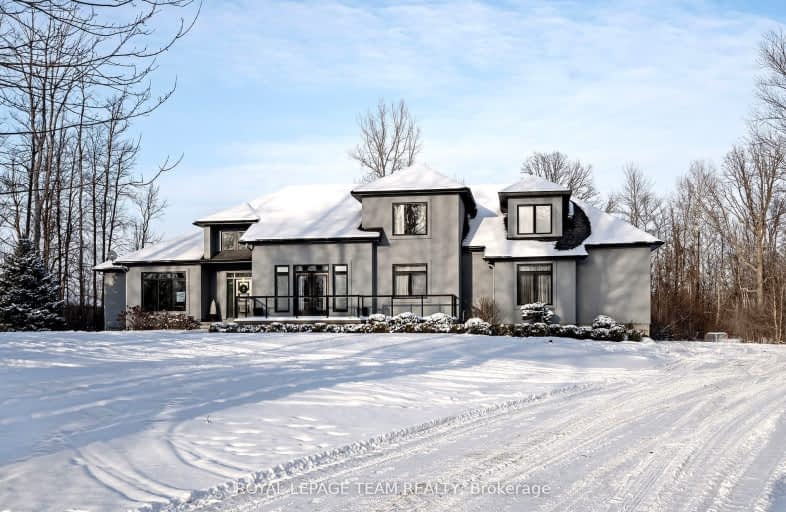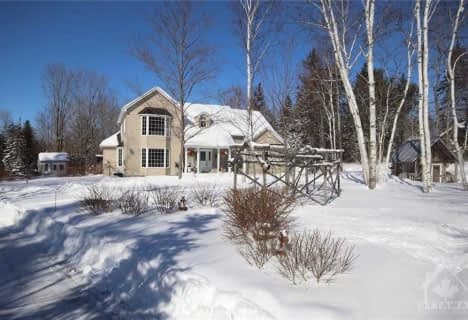Car-Dependent
- Almost all errands require a car.
No Nearby Transit
- Almost all errands require a car.
Somewhat Bikeable
- Most errands require a car.

Almonte Intermediate School
Elementary: PublicNaismith Memorial Public School
Elementary: PublicHoly Name of Mary Separate School
Elementary: CatholicR Tait McKenzie Public School
Elementary: PublicSt Michael (Corkery) Elementary School
Elementary: CatholicHuntley Centennial Public School
Elementary: PublicFrederick Banting Secondary Alternate Pr
Secondary: PublicAlmonte District High School
Secondary: PublicCarleton Place High School
Secondary: PublicNotre Dame Catholic High School
Secondary: CatholicWest Carleton Secondary School
Secondary: PublicT R Leger School of Adult & Continuing Secondary School
Secondary: Public-
Dog Daze
Carp ON 8.39km -
Kittiwake Park
15 Kittiwake Dr, Ottawa ON 13.93km -
Westridge Park 'a'
Ottawa ON 14.1km
-
TD Bank Financial Group
1270 Stittsville Main St, Stittsville ON K2S 1B1 14.88km -
Scotiabank
85 Bridge St, Carleton Place ON K7C 2V4 15.99km -
Scotiabank
8111 Campeau Dr (Campeau), Ottawa ON K2T 1B7 16.12km



