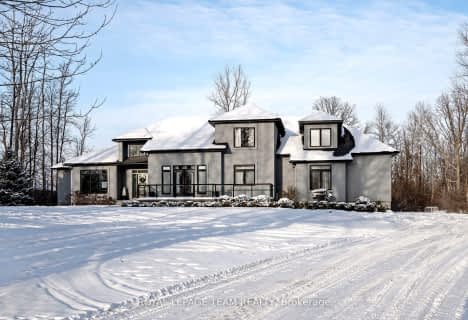
Almonte Intermediate School
Elementary: PublicHoly Name of Mary Separate School
Elementary: CatholicR Tait McKenzie Public School
Elementary: PublicSt Michael (Corkery) Elementary School
Elementary: CatholicHuntley Centennial Public School
Elementary: PublicStonecrest Elementary School
Elementary: PublicFrederick Banting Secondary Alternate Pr
Secondary: PublicAlmonte District High School
Secondary: PublicAll Saints Catholic High School
Secondary: CatholicSacred Heart High School
Secondary: CatholicWest Carleton Secondary School
Secondary: PublicT R Leger School of Adult & Continuing Secondary School
Secondary: Public- 3 bath
- 4 bed
1700 Peter Robinson Road, Carp - Huntley Ward, Ontario • K0A 1L0 • 9103 - Huntley Ward (North West)

