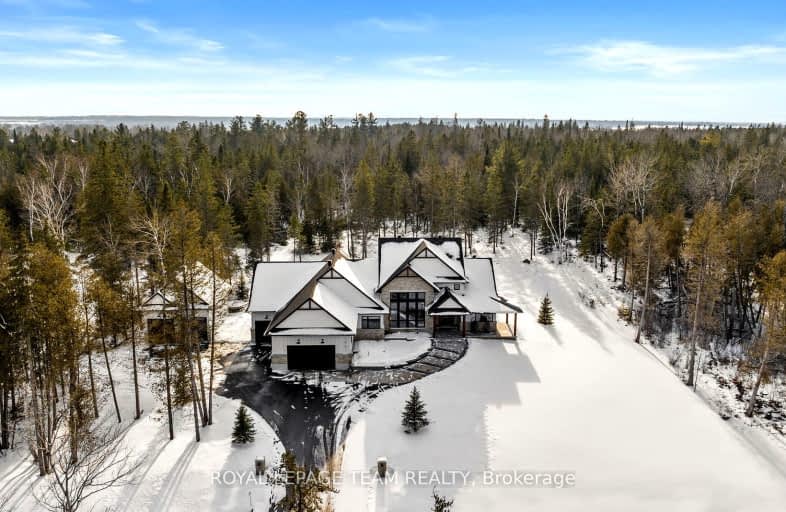
Car-Dependent
- Almost all errands require a car.
No Nearby Transit
- Almost all errands require a car.
Somewhat Bikeable
- Most errands require a car.

Almonte Intermediate School
Elementary: PublicNaismith Memorial Public School
Elementary: PublicHoly Name of Mary Separate School
Elementary: CatholicR Tait McKenzie Public School
Elementary: PublicSt Michael (Corkery) Elementary School
Elementary: CatholicHuntley Centennial Public School
Elementary: PublicAlmonte District High School
Secondary: PublicCarleton Place High School
Secondary: PublicNotre Dame Catholic High School
Secondary: CatholicAll Saints Catholic High School
Secondary: CatholicWest Carleton Secondary School
Secondary: PublicT R Leger School of Adult & Continuing Secondary School
Secondary: Public-
Macgregor park
Almonte ON 10.1km -
Gemmil Park
Mississippi Mills ON 10.29km -
Richardson Heritage Park
Ottawa ON 13.73km
-
Scotiabank
Hwy 49, Carp ON K0A 1L0 8.34km -
President's Choice Financial ATM
401 Ottawa St, Almonte ON K0A 1A0 8.54km -
BMO Bank of Montreal
62 Mill St, Almonte ON K0A 1A0 9.94km


