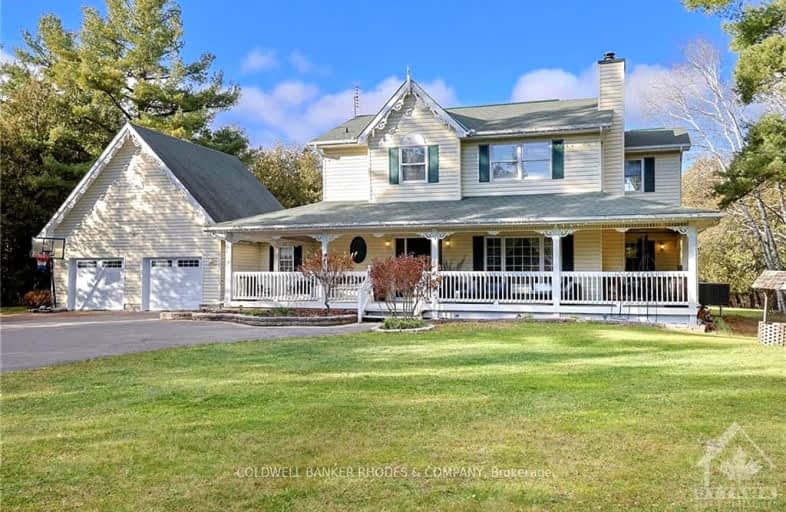Car-Dependent
- Almost all errands require a car.
1
/100
No Nearby Transit
- Almost all errands require a car.
0
/100
Somewhat Bikeable
- Most errands require a car.
27
/100

Almonte Intermediate School
Elementary: Public
8.97 km
Naismith Memorial Public School
Elementary: Public
9.97 km
Holy Name of Mary Separate School
Elementary: Catholic
8.33 km
R Tait McKenzie Public School
Elementary: Public
8.29 km
St Michael (Corkery) Elementary School
Elementary: Catholic
0.85 km
Huntley Centennial Public School
Elementary: Public
9.17 km
Almonte District High School
Secondary: Public
8.98 km
Carleton Place High School
Secondary: Public
17.19 km
Notre Dame Catholic High School
Secondary: Catholic
16.32 km
All Saints Catholic High School
Secondary: Catholic
15.03 km
West Carleton Secondary School
Secondary: Public
17.54 km
T R Leger School of Adult & Continuing Secondary School
Secondary: Public
15.99 km
-
Dog Daze
Carp ON 7.94km -
Richardson Heritage Park
Ottawa ON 13.84km -
Deer Run Park
ON 15.04km
-
Localcoin Bitcoin ATM - Esso
234 Christian St, Almonte ON K0A 1A0 10.31km -
RBC Royal Bank
1615 Stittsville Main Rue, Ottawa ON K2S 1A3 15.6km -
RBC Royal Bank
1615 Main St, Stittsville ON K2S 1B8 15.65km


