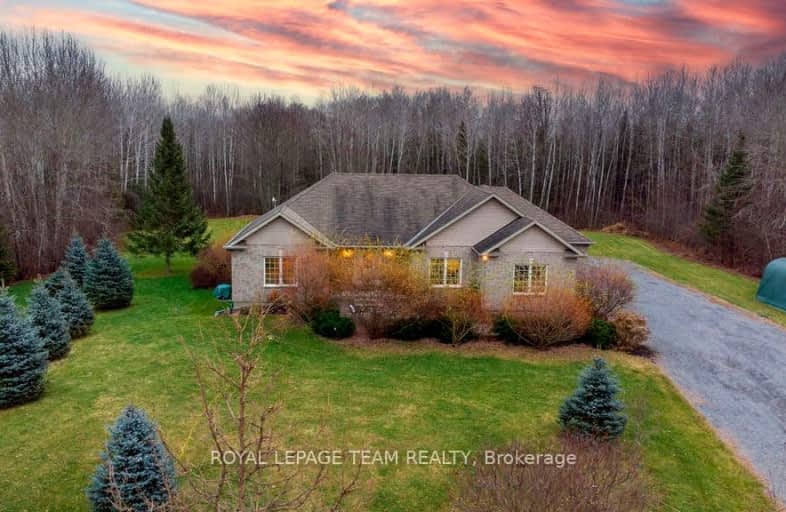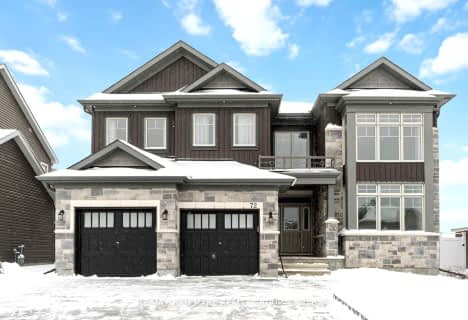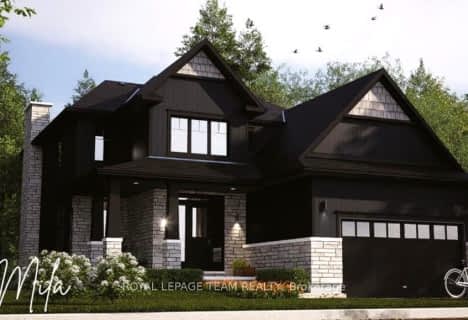Car-Dependent
- Almost all errands require a car.
No Nearby Transit
- Almost all errands require a car.
Somewhat Bikeable
- Most errands require a car.

Holy Name of Mary Separate School
Elementary: CatholicR Tait McKenzie Public School
Elementary: PublicSt Michael (Corkery) Elementary School
Elementary: CatholicSt Isidore Elementary School
Elementary: CatholicHuntley Centennial Public School
Elementary: PublicStonecrest Elementary School
Elementary: PublicFrederick Banting Secondary Alternate Pr
Secondary: PublicAlmonte District High School
Secondary: PublicAll Saints Catholic High School
Secondary: CatholicHoly Trinity Catholic High School
Secondary: CatholicSacred Heart High School
Secondary: CatholicWest Carleton Secondary School
Secondary: Public-
Carp Fair
3790 Carp Rd, Carp ON K0A 1L0 5.14km -
Richardson Heritage Park
Ottawa ON 10.35km -
Broughton Park
10.78km
-
TD Bank Financial Group
225 Huntmar Dr, Ottawa ON K2S 1B9 11.36km -
TD Bank Financial Group
1270 Stittsville Main St, Stittsville ON K2S 1B1 11.92km -
President's Choice Financial ATM
1251 Main St, Stittsville ON K2S 2E5 12.02km
- 4 bath
- 5 bed
72 Wingover Pvt, Carp - Huntley Ward, Ontario • K0A 1L0 • 9104 - Huntley Ward (South East)
- 4 bath
- 4 bed
136 Chandelle Private, Carp - Huntley Ward, Ontario • K0A 1L0 • 9104 - Huntley Ward (South East)




