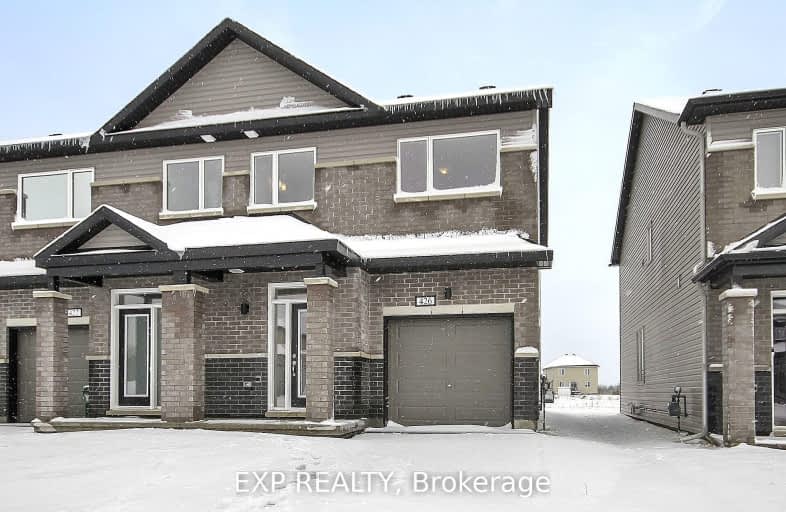Added 5 months ago

-
Type: Att/Row/Twnhouse
-
Style: 2-Storey
-
Lot Size: 24.87 x 124.7 Feet
-
Age: No Data
-
Days on Site: 29 Days
-
Added: Jan 06, 2025 (5 months ago)
-
Updated:
-
Last Checked: 3 months ago
-
MLS®#: X11909112
-
Listed By: Exp realty
Be the first to experience luxury living in this BRAND NEW Pearl Model townhome (2160 sqft) by Mattino Developments in highly sought after Diamondview Estates. Featuring over $20,000 in upgrades & there is still time to choose your finishes & make this home your own! The main level unveils an open-concept living & dining area complete, an ideal setting for gatherings. The kitchen steals the spotlight w/ loads of cabinet & counter space. Enjoy breakfast in the bright nook. Retreat to the primary bedroom w/its spa-like ensuite featuring a walk-in shower, soaker tub & spacious walk-in closet. Two additional generously-sized bedrooms & a full bath offer comfort for family or guests. A dedicated laundry room adds convenience. The lower level boasts a family room for recreation. Smooth ceilings throughout and A/C rough-in. Association fee covers: Common Area Maintenance and Management Fee. This home has not been built. Images provided are to showcase builder finishes
Upcoming Open Houses
We do not have information on any open houses currently scheduled.
Schedule a Private Tour -
Contact Us
Property Details
Facts for 1922 HAWKER, Carp - Huntley Ward
Property
Status: Sale
Property Type: Att/Row/Twnhouse
Style: 2-Storey
Area: Carp - Huntley Ward
Community: 9104 - Huntley Ward (South East)
Availability Date: June 2025
Inside
Bedrooms: 3
Bathrooms: 3
Kitchens: 1
Rooms: 13
Den/Family Room: Yes
Air Conditioning: None
Fireplace: Yes
Central Vacuum: N
Washrooms: 3
Utilities
Gas: Yes
Building
Basement: Finished
Basement 2: Full
Heat Type: Forced Air
Heat Source: Gas
Exterior: Brick
Exterior: Other
Water Supply: Municipal
Special Designation: Unknown
Parking
Garage Spaces: 1
Garage Type: Attached
Covered Parking Spaces: 1
Total Parking Spaces: 2
Fees
Tax Year: 2024
Tax Legal Description: See attached
Highlights
Feature: Golf
Feature: Park
Land
Cross Street: 417 west towards Arn
Municipality District: Carp - Huntley Ward
Fronting On: West
Parcel Number: 045381041
Pool: None
Sewer: Septic
Lot Depth: 124.7 Feet
Lot Frontage: 24.87 Feet
Zoning: Residential
Additional Media
- Virtual Tour: https://my.matterport.com/show/?m=ZMjzAVBHywE
Rooms
Room details for 1922 HAWKER, Carp - Huntley Ward
| Type | Dimensions | Description |
|---|---|---|
| Kitchen Main | 3.65 x 2.26 | |
| Dining Main | 3.65 x 2.26 | |
| Living Main | 4.47 x 3.55 | |
| Dining Main | 2.64 x 3.55 | |
| Prim Bdrm 2nd | 5.08 x 3.86 | |
| Br 2nd | 4.39 x 2.84 | |
| Br 2nd | 4.39 x 2.84 | |
| Family Lower | 4.44 x 5.51 |

| X1190911 | Jan 06, 2025 |
Active For Sale |
$609,900 |
| X9452617 | Sep 13, 2024 |
Removed For Sale |
|
| Jun 17, 2024 |
Listed For Sale |
$589,900 | |
| X9519092 | Jan 06, 2025 |
Removed For Sale |
|
| Sep 13, 2024 |
Listed For Sale |
$609,900 |
| X1190911 Active | Jan 06, 2025 | $609,900 For Sale |
| X9452617 Removed | Sep 13, 2024 | For Sale |
| X9452617 Listed | Jun 17, 2024 | $589,900 For Sale |
| X9519092 Removed | Jan 06, 2025 | For Sale |
| X9519092 Listed | Sep 13, 2024 | $609,900 For Sale |
Car-Dependent
- Almost all errands require a car.

École élémentaire publique L'Héritage
Elementary: PublicChar-Lan Intermediate School
Elementary: PublicSt Peter's School
Elementary: CatholicHoly Trinity Catholic Elementary School
Elementary: CatholicÉcole élémentaire catholique de l'Ange-Gardien
Elementary: CatholicWilliamstown Public School
Elementary: PublicÉcole secondaire publique L'Héritage
Secondary: PublicCharlottenburgh and Lancaster District High School
Secondary: PublicSt Lawrence Secondary School
Secondary: PublicÉcole secondaire catholique La Citadelle
Secondary: CatholicHoly Trinity Catholic Secondary School
Secondary: CatholicCornwall Collegiate and Vocational School
Secondary: Public
