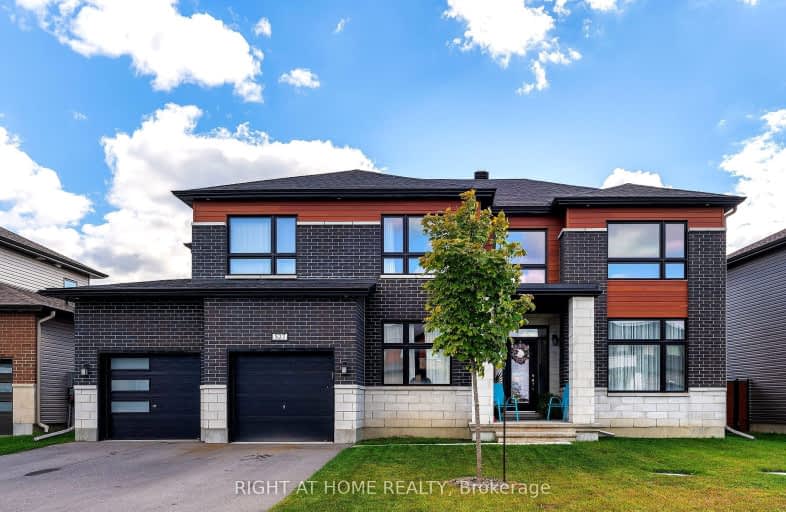Car-Dependent
- Almost all errands require a car.
No Nearby Transit
- Almost all errands require a car.
Somewhat Bikeable
- Most errands require a car.

Kanata Highlands Public School
Elementary: PublicSt Michael (Corkery) Elementary School
Elementary: CatholicSt Isidore Elementary School
Elementary: CatholicÉcole élémentaire publique Kanata
Elementary: PublicHuntley Centennial Public School
Elementary: PublicJack Donohue Public School
Elementary: PublicFrederick Banting Secondary Alternate Pr
Secondary: PublicAll Saints Catholic High School
Secondary: CatholicHoly Trinity Catholic High School
Secondary: CatholicSacred Heart High School
Secondary: CatholicEarl of March Secondary School
Secondary: PublicWest Carleton Secondary School
Secondary: Public-
Carp Fair
3790 Carp Rd, Carp ON K0A 1L0 3.61km -
Richardson Heritage Park
Ottawa ON 7.73km -
Broughton Park
8.18km
-
TD Bank Financial Group
225 Huntmar Dr, Ottawa ON K2S 1B9 8.98km -
Scotiabank
8111 Campeau Dr (Campeau), Ottawa ON K2T 1B7 9.53km -
BMO Bank of Montreal
720 March Rd, Kanata ON K2K 2R9 9.71km


