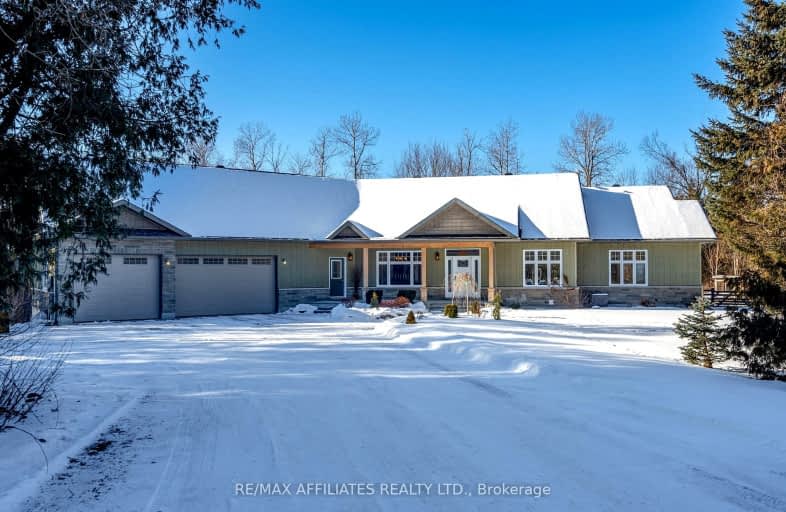Car-Dependent
- Almost all errands require a car.
No Nearby Transit
- Almost all errands require a car.
Somewhat Bikeable
- Most errands require a car.

Almonte Intermediate School
Elementary: PublicNaismith Memorial Public School
Elementary: PublicHoly Name of Mary Separate School
Elementary: CatholicR Tait McKenzie Public School
Elementary: PublicSt Michael (Corkery) Elementary School
Elementary: CatholicStonecrest Elementary School
Elementary: PublicAlmonte District High School
Secondary: PublicCarleton Place High School
Secondary: PublicNotre Dame Catholic High School
Secondary: CatholicArnprior District High School
Secondary: PublicWest Carleton Secondary School
Secondary: PublicT R Leger School of Adult & Continuing Secondary School
Secondary: Public-
Galetta Park
Darwin St, Ottawa ON 13.3km -
Richardson Heritage Park
Ottawa ON 17.24km -
W. C. Bowes Park
Ontario 17.47km
-
RBC Royal Bank
3803 Loggers Way, Kinburn ON K0A 2H0 7.5km -
Scotiabank
Hwy 49, Carp ON K0A 1L0 9.58km -
TD Canada Trust ATM
2000 Rue de la Diversite, Almonte ON G9B 0X5 10.21km
- 2 bath
- 3 bed
708 Deertail Lane, Carp - Huntley Ward, Ontario • K0A 1L0 • 9103 - Huntley Ward (North West)



