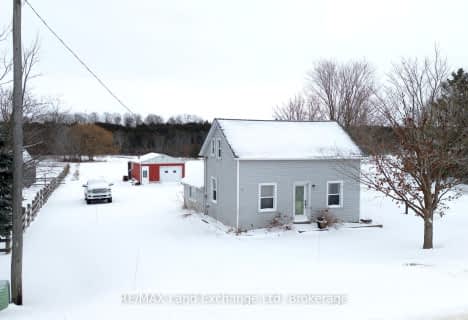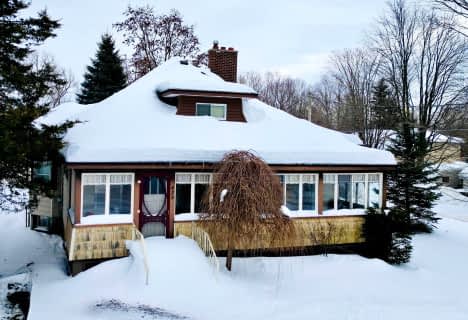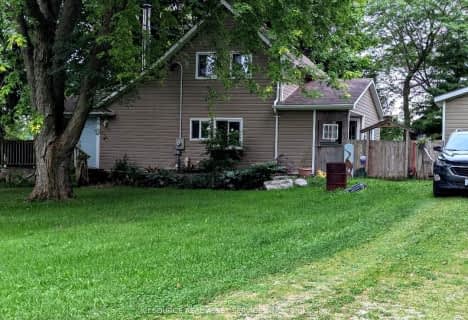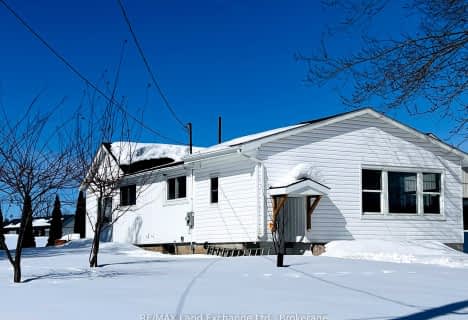
École élémentaire catholique Saint-Albert
Elementary: Catholic
7.46 km
École élémentaire catholique Notre-Dame-du-Rosaire
Elementary: Catholic
11.05 km
École élémentaire L'Académie de la Seigneurie
Elementary: Public
5.93 km
Cambridge Public School
Elementary: Public
4.91 km
École intermédiaire catholique - Pavillon Casselman
Elementary: Catholic
5.97 km
École élémentaire catholique de Casselman - Pav. St-Paul/Ste-Euphémie
Elementary: Catholic
6.38 km
École secondaire L'Académie de la Seigneurie
Secondary: Public
5.90 km
Centre d'éduc./form. de l'Est ontarien
Secondary: Catholic
5.97 km
Centre d'éducation et de formation de
Secondary: Public
5.98 km
St Francis Xavier Catholic High School
Secondary: Catholic
12.42 km
École secondaire catholique Embrun
Secondary: Catholic
9.87 km
École secondaire catholique de Casselman
Secondary: Catholic
5.98 km







