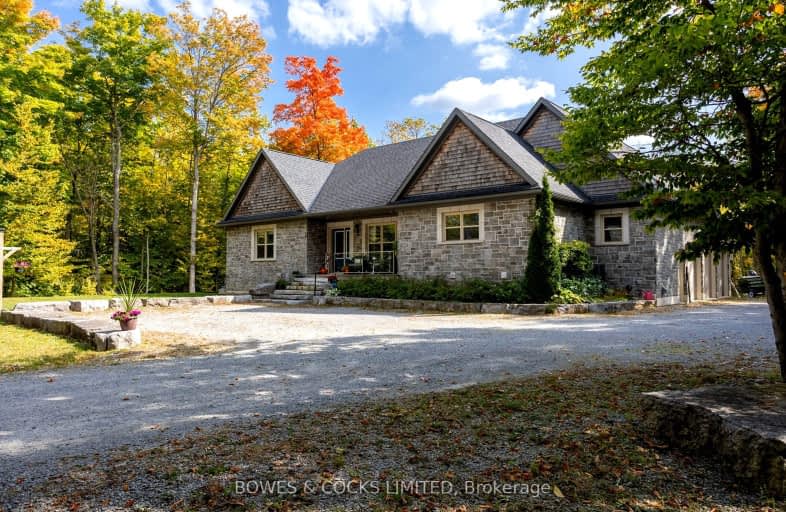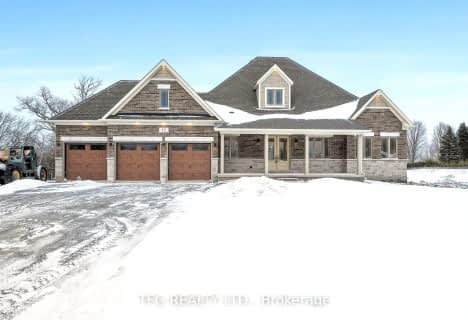Car-Dependent
- Almost all errands require a car.
Somewhat Bikeable
- Most errands require a car.

North Cavan Public School
Elementary: PublicScott Young Public School
Elementary: PublicLady Eaton Elementary School
Elementary: PublicKawartha Heights Public School
Elementary: PublicMillbrook/South Cavan Public School
Elementary: PublicJames Strath Public School
Elementary: PublicÉSC Monseigneur-Jamot
Secondary: CatholicPeterborough Collegiate and Vocational School
Secondary: PublicKenner Collegiate and Vocational Institute
Secondary: PublicHoly Cross Catholic Secondary School
Secondary: CatholicCrestwood Secondary School
Secondary: PublicSt. Peter Catholic Secondary School
Secondary: Catholic-
Giles Park
ON 9.2km -
Harvest Community Park
Millbrook ON L0A 1G0 10.28km -
Millbrook Fair
Millbrook ON 10.76km
-
CIBC
1315 County Rd 28, Fraserville ON K0L 1V0 7.68km -
Kawartha Credit Union
1905 Lansdowne St W, Peterborough ON K9K 0C9 8.31km -
President's Choice Financial ATM
1875 Lansdowne St W, Peterborough ON K9K 0C9 8.36km
- 3 bath
- 3 bed
- 1500 sqft
2455 Queen Mary Street, Cavan Monaghan, Ontario • L0A 1C0 • Rural Cavan Monaghan




