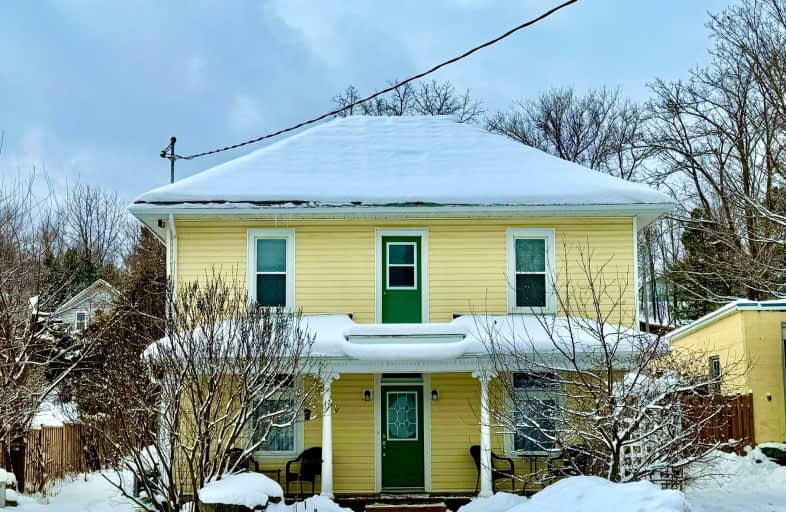Car-Dependent
- Almost all errands require a car.
Somewhat Bikeable
- Almost all errands require a car.

North Cavan Public School
Elementary: PublicScott Young Public School
Elementary: PublicLady Eaton Elementary School
Elementary: PublicRolling Hills Public School
Elementary: PublicMillbrook/South Cavan Public School
Elementary: PublicJames Strath Public School
Elementary: PublicÉSC Monseigneur-Jamot
Secondary: CatholicPeterborough Collegiate and Vocational School
Secondary: PublicKenner Collegiate and Vocational Institute
Secondary: PublicHoly Cross Catholic Secondary School
Secondary: CatholicCrestwood Secondary School
Secondary: PublicSt. Peter Catholic Secondary School
Secondary: Catholic-
Peterborough West Animal Hospital Dog Run
2605 Stewart Line (Stewart Line/Hwy 7), Peterborough ON 7.18km -
Lancaster Resort
Ontario 9.1km -
Giles Park
Ontario 10km
-
TD Bank Financial Group
31 King St E, Omemee ON K0L 2W0 6.46km -
Cibc ATM
13 King St E, Omemee ON K0L 2W0 6.5km -
TD Canada Trust ATM
220 Huron Rd, Omemee ON N0B 2P0 6.54km



