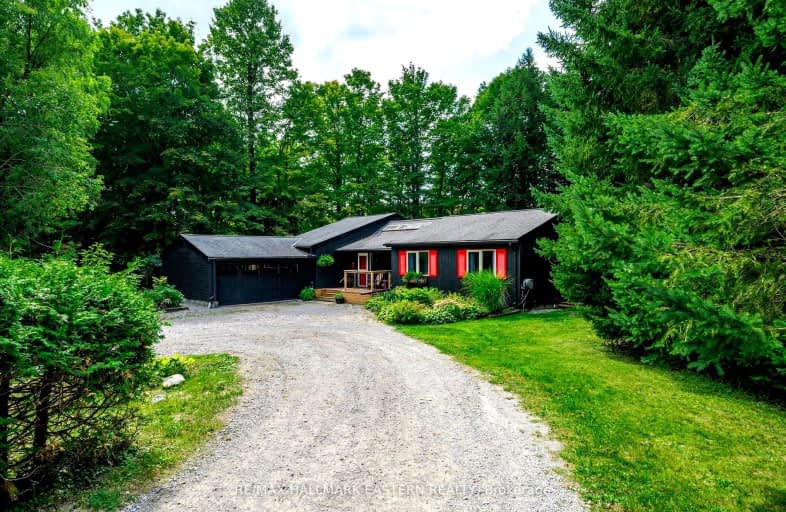Car-Dependent
- Almost all errands require a car.
Somewhat Bikeable
- Almost all errands require a car.

North Cavan Public School
Elementary: PublicScott Young Public School
Elementary: PublicLady Eaton Elementary School
Elementary: PublicGrandview Public School
Elementary: PublicRolling Hills Public School
Elementary: PublicMillbrook/South Cavan Public School
Elementary: PublicÉSC Monseigneur-Jamot
Secondary: CatholicClarke High School
Secondary: PublicKenner Collegiate and Vocational Institute
Secondary: PublicHoly Cross Catholic Secondary School
Secondary: CatholicCrestwood Secondary School
Secondary: PublicSt. Peter Catholic Secondary School
Secondary: Catholic-
Bunny Plaza
Bethany ON 3.95km -
Harvest Community Park
Millbrook ON L0A 1G0 7.28km -
Millbrook Fair
Millbrook ON 7.76km
-
TD Bank
1475 Hwy 7A, Bethany ON L0A 1A0 2.27km -
TD Bank Financial Group
6 Century Blvd, Millbrook ON L0A 1G0 7.78km -
CIBC
1315 County Rd 28, Fraserville ON K0L 1V0 12.61km
- 4 bath
- 4 bed
- 2000 sqft
422 Highway 7A East, Cavan Monaghan, Ontario • L0A 1C0 • Rural Cavan Monaghan



