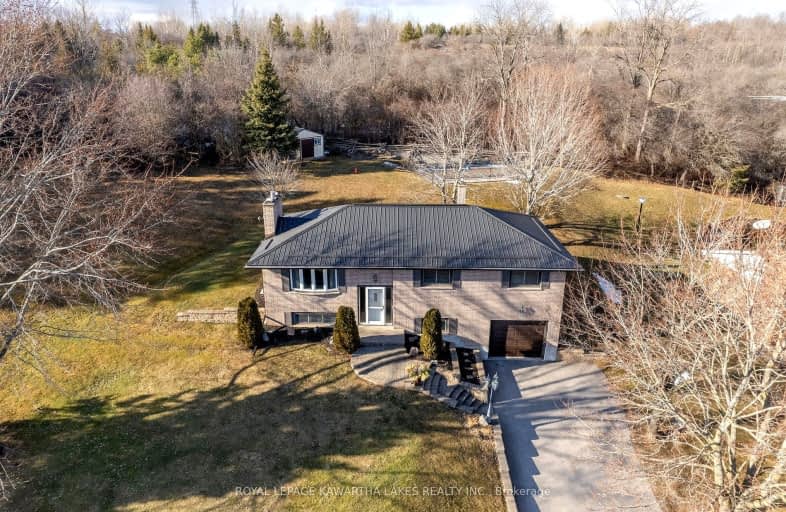
Video Tour
Car-Dependent
- Almost all errands require a car.
0
/100
Somewhat Bikeable
- Almost all errands require a car.
3
/100

North Cavan Public School
Elementary: Public
4.28 km
Kawartha Heights Public School
Elementary: Public
6.84 km
Keith Wightman Public School
Elementary: Public
8.93 km
Millbrook/South Cavan Public School
Elementary: Public
9.10 km
James Strath Public School
Elementary: Public
7.02 km
St. Catherine Catholic Elementary School
Elementary: Catholic
8.34 km
ÉSC Monseigneur-Jamot
Secondary: Catholic
7.99 km
Peterborough Collegiate and Vocational School
Secondary: Public
11.75 km
Kenner Collegiate and Vocational Institute
Secondary: Public
9.38 km
Holy Cross Catholic Secondary School
Secondary: Catholic
7.52 km
Crestwood Secondary School
Secondary: Public
6.76 km
St. Peter Catholic Secondary School
Secondary: Catholic
10.49 km
-
Peterborough West Animal Hospital Dog Run
2605 Stewart Line (Stewart Line/Hwy 7), Peterborough ON 2.59km -
Giles Park
ON 7.26km -
Roper Park
Peterborough ON 9.24km
-
CIBC
1315 County Rd 28, Fraserville ON K0L 1V0 4.84km -
Kawartha Credit Union
1905 Lansdowne St W, Peterborough ON K9K 0C9 5.92km -
President's Choice Financial ATM
1875 Lansdowne St W, Peterborough ON K9K 0C9 5.95km

