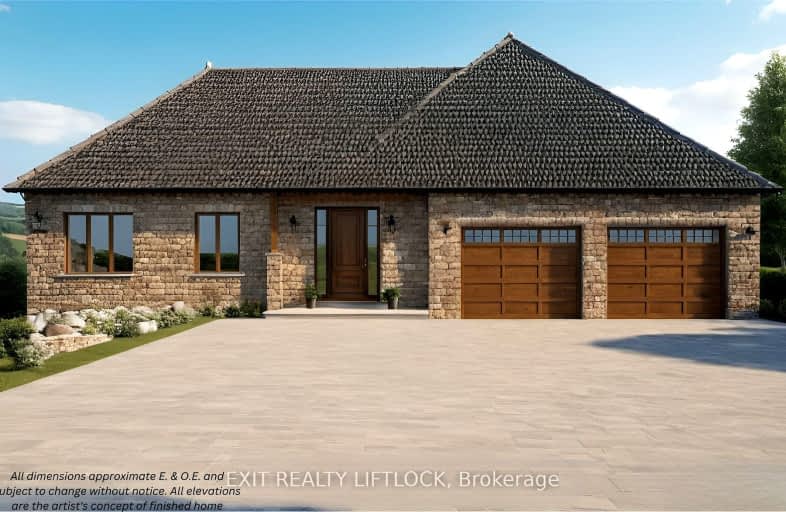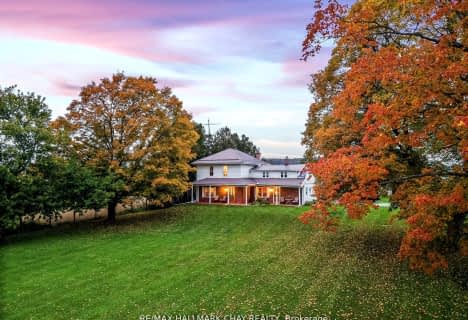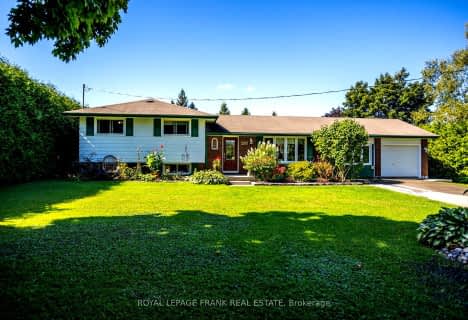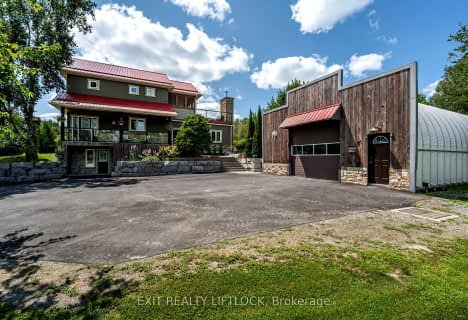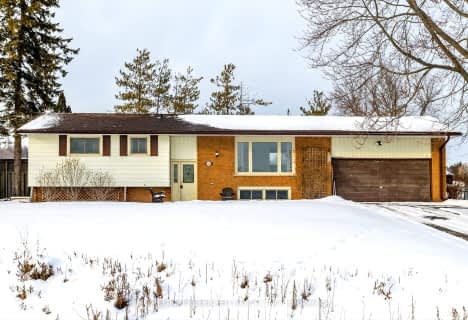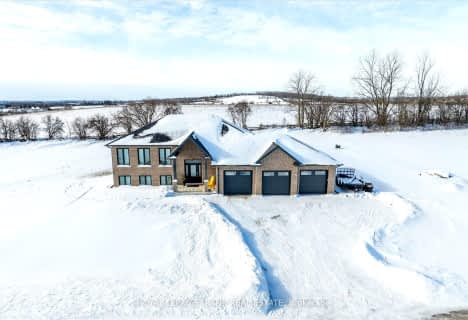Car-Dependent
- Almost all errands require a car.

North Cavan Public School
Elementary: PublicSt. Alphonsus Catholic Elementary School
Elementary: CatholicKawartha Heights Public School
Elementary: PublicKeith Wightman Public School
Elementary: PublicJames Strath Public School
Elementary: PublicSt. Catherine Catholic Elementary School
Elementary: CatholicÉSC Monseigneur-Jamot
Secondary: CatholicPeterborough Collegiate and Vocational School
Secondary: PublicKenner Collegiate and Vocational Institute
Secondary: PublicHoly Cross Catholic Secondary School
Secondary: CatholicCrestwood Secondary School
Secondary: PublicSt. Peter Catholic Secondary School
Secondary: Catholic-
Peterborough West Animal Hospital Dog Run
2605 Stewart Line (Stewart Line/Hwy 7), Peterborough ON 1.23km -
Giles Park
Ontario 5.84km -
Stacey Green Park
Hawley St (Little St), Peterborough ON 7.41km
-
Kawartha Credit Union
1905 Lansdowne St W, Peterborough ON K9K 0C9 4.27km -
President's Choice Financial ATM
1875 Lansdowne St W, Peterborough ON K9K 0C9 4.3km -
CIBC
1781 Lansdowne St W, Peterborough ON K9K 2T4 4.53km
- 3 bath
- 2 bed
- 1500 sqft
1942 Davenport Road, Cavan Monaghan, Ontario • L0A 1C0 • Rural Cavan Monaghan
