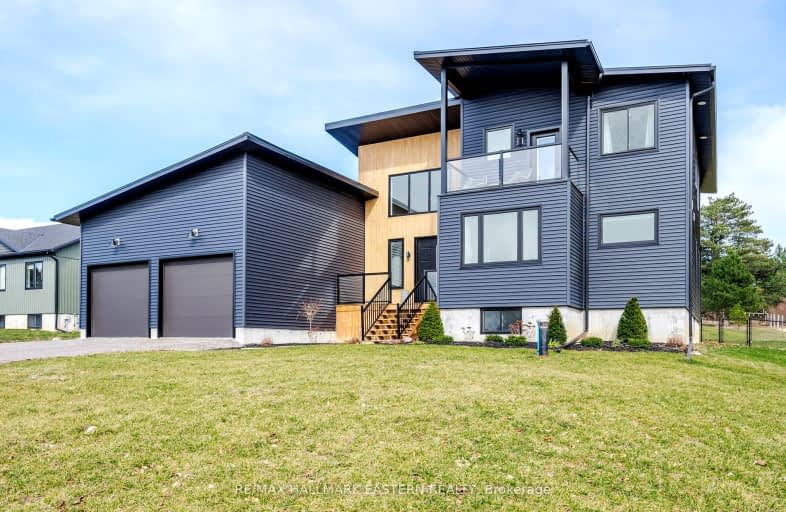Car-Dependent
- Almost all errands require a car.
Somewhat Bikeable
- Almost all errands require a car.

North Cavan Public School
Elementary: PublicSt. Alphonsus Catholic Elementary School
Elementary: CatholicKawartha Heights Public School
Elementary: PublicKeith Wightman Public School
Elementary: PublicJames Strath Public School
Elementary: PublicSt. Catherine Catholic Elementary School
Elementary: CatholicÉSC Monseigneur-Jamot
Secondary: CatholicPeterborough Collegiate and Vocational School
Secondary: PublicKenner Collegiate and Vocational Institute
Secondary: PublicHoly Cross Catholic Secondary School
Secondary: CatholicCrestwood Secondary School
Secondary: PublicSt. Peter Catholic Secondary School
Secondary: Catholic-
St. Louis Bar and Grill
1911 Lansdowne Street W, Peterborough, ON K9K 0C9 3.78km -
Castle John's Pub
1550 Lansdowne Street W, Peterborough, ON K9J 2A2 4.81km -
Kelseys Original Roadhouse
1209 Lansdowne St W, Peterborough, ON K9J 7M2 5.67km
-
Tim Hortons
1781 Lansdowne St West, Peterborough, ON K9K 2T4 4.1km -
Tim Hortons
1420 Crawford Drive, Peterborough, ON K9J 6X6 5.42km -
Starbucks
841 Rye Street, Peterborough, ON K9J 6X1 6.14km
-
Fit4less Peterborough
898 Monaghan Road, unit 3, Peterborough, ON K9J 1Y9 7.71km -
GoodLife Fitness
1154 Chemong Rd, Peterborough, ON K9H 7J6 10.45km -
Young's Point Personal Training
2108 Nathaway Drive, Youngs Point, ON K0L 3G0 30.16km
-
IDA PHARMACY
829 Chemong Road, Brookdale Plaza, Peterborough, ON K9H 5Z5 9.84km -
Sullivan's Pharmacy
71 Hunter Street E, Peterborough, ON K9H 1G4 10.06km -
Medichair Trent
329 McDonnel Street, Peterborough, ON K9H 2W9 9.3km
-
Golden Wheel Restaurant
6725 Highway 7, Peterborough, ON K9J 6Z9 2.01km -
St. Louis Bar and Grill
1911 Lansdowne Street W, Peterborough, ON K9K 0C9 3.78km -
Long Island Fish & Chips
1789 Stenson Boulevard, Peterborough, ON K9K 2H4 3.83km
-
Lansdowne Place
645 Lansdowne Street W, Peterborough, ON K9J 7Y5 7.33km -
Peterborough Square
360 George Street N, Peterborough, ON K9H 7E7 9.35km -
Giant Tiger
1875 Lansdowne Street W, Peterborough, ON K9K 1R4 3.72km
-
Ken's No Frills
1866 Lansdowne Street W, Peterborough, ON K9K 1R5 3.94km -
Sobeys
1200 Lansdowne Street W, Peterborough, ON K9J 2A1 5.88km -
M&M Food Market
1080 Lansdowne Street W, Peterborough, ON K9J 1Z9 6.11km
-
Liquor Control Board of Ontario
879 Lansdowne Street W, Peterborough, ON K9J 1Z5 6.64km -
The Beer Store
570 Lansdowne Street W, Peterborough, ON K9J 1Y9 7.6km -
LCBO
30 Ottawa Street, Havelock, ON K0L 1Z0 46.02km
-
Paul Tinney Auto Sales
801 Clonsilla Avenue, Peterborough, ON K9J 5Y2 5.95km -
Canadian Tire Gas+ - Peterborough
1050 Lansdowne Street W, Peterborough, ON K9J 1Z9 6.17km -
Petro-Canada
607 Lansdowne Street W, Peterborough, ON K9J 6X9 7.43km
-
Galaxy Cinemas
320 Water Street, Peterborough, ON K9H 7N9 9.42km -
Lindsay Drive In
229 Pigeon Lake Road, Lindsay, ON K9V 4R6 26.24km -
Century Theatre
141 Kent Street W, Lindsay, ON K9V 2Y5 28.92km
-
Peterborough Public Library
345 Aylmer Street N, Peterborough, ON K9H 3V7 9.11km -
Scugog Memorial Public Library
231 Water Street, Port Perry, ON L9L 1A8 45.47km -
Clarington Library Museums & Archives- Courtice
2950 Courtice Road, Courtice, ON L1E 2H8 47.54km
-
Peterborough Regional Health Centre
1 Hospital Drive, Peterborough, ON K9J 7C6 7.61km -
Ross Memorial Hospital
10 Angeline Street N, Lindsay, ON K9V 4M8 29.81km -
Northumberland Hills Hospital
1000 Depalma Drive, Cobourg, ON K9A 5W6 34.33km
-
Peterborough West Animal Hospital Dog Run
2605 Stewart Line (Stewart Line/Hwy 7), Peterborough ON 0.65km -
Giles Park
Ontario 5.27km -
Roper Park
Peterborough ON 7.23km
-
Kawartha Credit Union
1905 Lansdowne St W, Peterborough ON K9K 0C9 3.81km -
President's Choice Financial ATM
1875 Lansdowne St W, Peterborough ON K9K 0C9 3.84km -
CIBC
1781 Lansdowne St W, Peterborough ON K9K 2T4 4.09km


