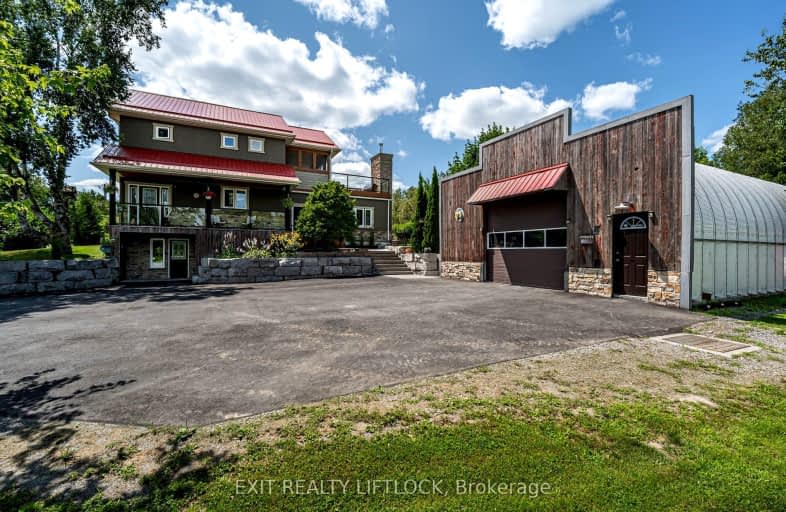
Video Tour
Car-Dependent
- Almost all errands require a car.
4
/100
Somewhat Bikeable
- Almost all errands require a car.
20
/100

North Cavan Public School
Elementary: Public
6.58 km
St. Alphonsus Catholic Elementary School
Elementary: Catholic
6.55 km
Kawartha Heights Public School
Elementary: Public
4.44 km
Keith Wightman Public School
Elementary: Public
6.57 km
James Strath Public School
Elementary: Public
4.57 km
St. Catherine Catholic Elementary School
Elementary: Catholic
5.88 km
ÉSC Monseigneur-Jamot
Secondary: Catholic
5.53 km
Peterborough Collegiate and Vocational School
Secondary: Public
9.33 km
Kenner Collegiate and Vocational Institute
Secondary: Public
7.16 km
Holy Cross Catholic Secondary School
Secondary: Catholic
5.16 km
Crestwood Secondary School
Secondary: Public
4.31 km
St. Peter Catholic Secondary School
Secondary: Catholic
8.04 km
-
Peterborough West Animal Hospital Dog Run
2605 Stewart Line (Stewart Line/Hwy 7), Peterborough ON 0.21km -
Giles Park
Ontario 4.81km -
Roper Park
Peterborough ON 6.79km
-
Kawartha Credit Union
1905 Lansdowne St W, Peterborough ON K9K 0C9 3.49km -
President's Choice Financial ATM
1875 Lansdowne St W, Peterborough ON K9K 0C9 3.53km -
RBC Royal Bank
1550 Lansdowne St W, Peterborough ON K9J 2A2 4.55km


