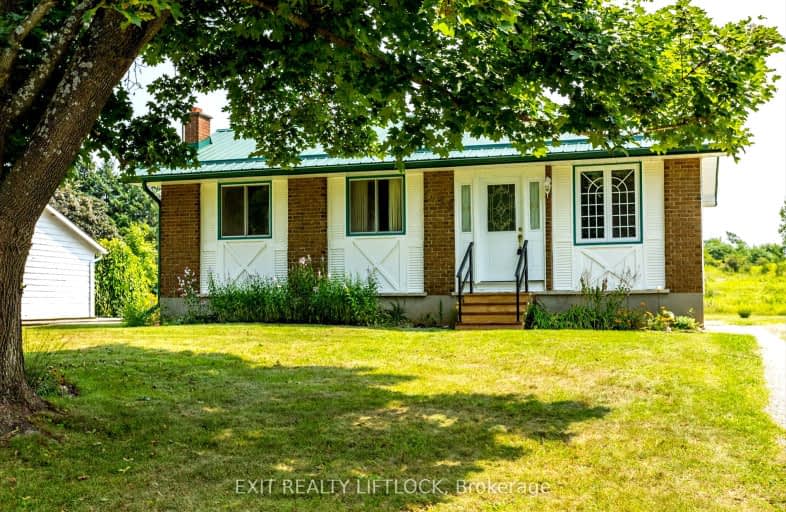Car-Dependent
- Almost all errands require a car.
13
/100
Somewhat Bikeable
- Most errands require a car.
29
/100

North Cavan Public School
Elementary: Public
6.92 km
Kawartha Heights Public School
Elementary: Public
4.34 km
St. Teresa Catholic Elementary School
Elementary: Catholic
7.01 km
Westmount Public School
Elementary: Public
6.81 km
James Strath Public School
Elementary: Public
4.09 km
St. Catherine Catholic Elementary School
Elementary: Catholic
5.42 km
ÉSC Monseigneur-Jamot
Secondary: Catholic
5.12 km
Peterborough Collegiate and Vocational School
Secondary: Public
9.07 km
Kenner Collegiate and Vocational Institute
Secondary: Public
7.33 km
Holy Cross Catholic Secondary School
Secondary: Catholic
5.13 km
Crestwood Secondary School
Secondary: Public
3.78 km
St. Peter Catholic Secondary School
Secondary: Catholic
7.63 km
-
Peterborough West Animal Hospital Dog Run
2605 Stewart Line (Stewart Line/Hwy 7), Peterborough ON 1.34km -
Giles Park
Ontario 4.31km -
Roper Park
Peterborough ON 6.25km
-
Kawartha Credit Union
1905 Lansdowne St W, Peterborough ON K9K 0C9 3.38km -
President's Choice Financial ATM
1875 Lansdowne St W, Peterborough ON K9K 0C9 3.43km -
CIBC
1781 Lansdowne St W, Peterborough ON K9K 2T4 3.72km


