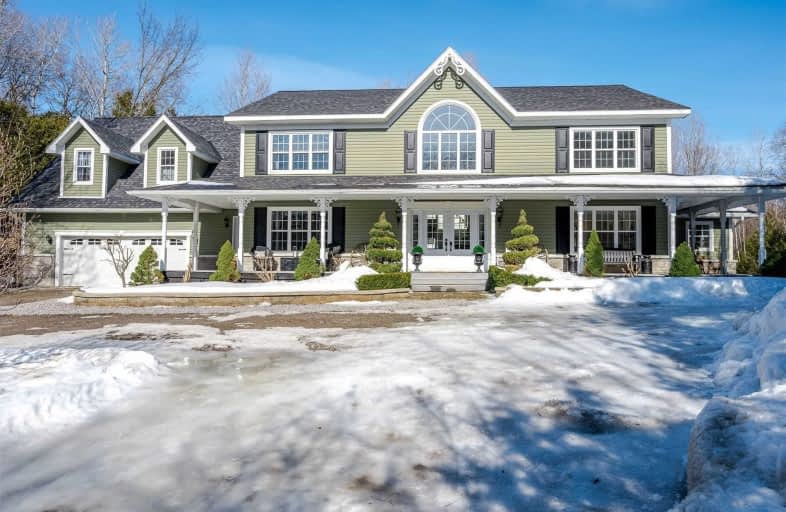Sold on Mar 17, 2021
Note: Property is not currently for sale or for rent.

-
Type: Detached
-
Style: 2-Storey
-
Size: 3000 sqft
-
Lot Size: 0 x 0 Acres
-
Age: 6-15 years
-
Taxes: $5,452 per year
-
Days on Site: 5 Days
-
Added: Mar 11, 2021 (5 days on market)
-
Updated:
-
Last Checked: 1 month ago
-
MLS®#: X5148382
-
Listed By: Re/max eastern realty inc., brokerage
Gorgeous Custom Reproduction Farmhouse. This Spacious Home Offers 4 + 2 Bedrooms, 3.5 Bathrooms, An Additional 1 Bedroom/1 Bathroom Private Guest Suite. Surrounded By Your Own Nature Park, Over 41 Wooded Acres And The Cavan Creek Along The Southern Boundary Trails To Hike And Ski, Produce Your Own Maple Syrup, Skate On The Pond, Swim In The Salt Water Pool, Fish The Cavan Creek. Minutes From The #115 And Go Bus Pickup. Close To The 407. Quick Acccess To Gta.
Extras
Icf With A 4 Car Garage (850 Sq Ft) Formal Living Room. Main Floor Family. Main Floor Primary Bedroom With Ensuite. Several Walkouts To A Trex Wrap Around Deck. Vaulted Ceilings. Hand Hewn Timbers. Participates Managed Forest Tax Program
Property Details
Facts for 1567 Fallingbrook Drive, Cavan Monaghan
Status
Days on Market: 5
Last Status: Sold
Sold Date: Mar 17, 2021
Closed Date: Jul 16, 2021
Expiry Date: Jul 10, 2021
Sold Price: $1,825,000
Unavailable Date: Mar 17, 2021
Input Date: Mar 11, 2021
Prior LSC: Listing with no contract changes
Property
Status: Sale
Property Type: Detached
Style: 2-Storey
Size (sq ft): 3000
Age: 6-15
Area: Cavan Monaghan
Community: Rural Cavan Monaghan
Availability Date: Flexible
Assessment Amount: $562,000
Assessment Year: 2020
Inside
Bedrooms: 5
Bedrooms Plus: 2
Bathrooms: 5
Kitchens: 1
Kitchens Plus: 1
Rooms: 24
Den/Family Room: Yes
Air Conditioning: Central Air
Fireplace: Yes
Laundry Level: Main
Washrooms: 5
Building
Basement: Finished
Basement 2: Full
Heat Type: Forced Air
Heat Source: Electric
Exterior: Stone
Exterior: Vinyl Siding
Water Supply Type: Drilled Well
Water Supply: Well
Special Designation: Unknown
Other Structures: Garden Shed
Parking
Driveway: Private
Garage Spaces: 4
Garage Type: Attached
Covered Parking Spaces: 10
Total Parking Spaces: 14
Fees
Tax Year: 2020
Tax Legal Description: See Schedule C
Taxes: $5,452
Highlights
Feature: Grnbelt/Cons
Feature: Hospital
Feature: Park
Feature: Rec Centre
Feature: River/Stream
Feature: Wooded/Treed
Land
Cross Street: County Rd #10 & Cava
Municipality District: Cavan Monaghan
Fronting On: East
Parcel Number: 280040262
Pool: Abv Grnd
Sewer: Septic
Acres: 25-49.99
Additional Media
- Virtual Tour: https://unbranded.youriguide.com/1567_fallingbrook_dr_cavan_on/
Rooms
Room details for 1567 Fallingbrook Drive, Cavan Monaghan
| Type | Dimensions | Description |
|---|---|---|
| Living Main | 4.82 x 5.29 | Vaulted Ceiling, Hardwood Floor |
| Br Main | 4.02 x 6.13 | 4 Pc Ensuite, Vaulted Ceiling, W/O To Sundeck |
| Kitchen Main | 3.41 x 7.79 | Quartz Counter, O/Looks Dining, Hardwood Floor |
| Dining Main | 3.07 x 7.79 | Walk-Out, Wood Stove, Hardwood Floor |
| Family Main | 2.67 x 4.26 | |
| Office Main | 2.32 x 3.97 | |
| Laundry Main | 1.82 x 2.42 | |
| Bathroom Main | 2.35 x 3.74 | 4 Pc Ensuite |
| Bathroom Main | 0.96 x 1.83 | 2 Pc Bath |
| 2nd Br 2nd | 4.90 x 6.52 | |
| 3rd Br 2nd | 3.93 x 4.68 | |
| 4th Br 2nd | 1.63 x 3.58 |
| XXXXXXXX | XXX XX, XXXX |
XXXX XXX XXXX |
$X,XXX,XXX |
| XXX XX, XXXX |
XXXXXX XXX XXXX |
$X,XXX,XXX |
| XXXXXXXX XXXX | XXX XX, XXXX | $1,825,000 XXX XXXX |
| XXXXXXXX XXXXXX | XXX XX, XXXX | $1,695,000 XXX XXXX |

North Cavan Public School
Elementary: PublicLady Eaton Elementary School
Elementary: PublicKawartha Heights Public School
Elementary: PublicRolling Hills Public School
Elementary: PublicMillbrook/South Cavan Public School
Elementary: PublicJames Strath Public School
Elementary: PublicÉSC Monseigneur-Jamot
Secondary: CatholicPeterborough Collegiate and Vocational School
Secondary: PublicKenner Collegiate and Vocational Institute
Secondary: PublicHoly Cross Catholic Secondary School
Secondary: CatholicCrestwood Secondary School
Secondary: PublicSt. Peter Catholic Secondary School
Secondary: Catholic

