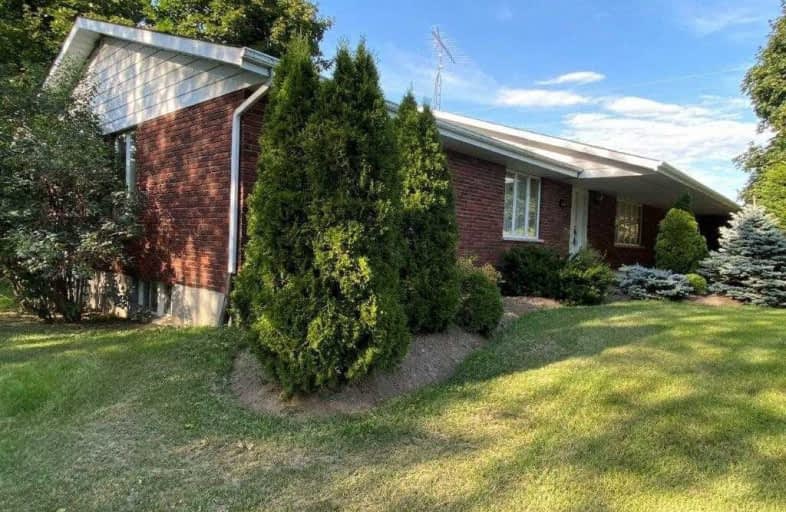Sold on Aug 28, 2020
Note: Property is not currently for sale or for rent.

-
Type: Detached
-
Style: Bungalow
-
Lot Size: 439.67 x 250 Feet
-
Age: No Data
-
Taxes: $4,300 per year
-
Days on Site: 8 Days
-
Added: Aug 20, 2020 (1 week on market)
-
Updated:
-
Last Checked: 1 month ago
-
MLS®#: X4881157
-
Listed By: Exit realty liftlock, brokerage
Custom Built 2000+ Sqft Brick Bungalow Nestled On Mature Treed 2.48 Acre Lot. Formal Lr, Sep Dr,Mffr W/Stone F/P & Airtight Insert. Double W/O To Patio Area. Spacious Country Kitchen. Adjoining Mf Laundry & 3Pc Bath. 3 Large Bdrms & 4Pc Bath In Western Portion Of Home. Full Unspoiled Bsmt. Newer Furnace. Cold Storage Area & Workshop Area. Great For Young Families Or Retirees Who Need Room To Spread Out. Celebrate Nature In Your Own Backyard.
Extras
Incl Carbon Monoxide Detector, Dishwasher, Dryer, 2 Freezers, Satellite Dish, Stove, Washer, Window Coverings, Tv Tower/Antenna, Heat Pump
Property Details
Facts for 1586 Carmel Line, Cavan Monaghan
Status
Days on Market: 8
Last Status: Sold
Sold Date: Aug 28, 2020
Closed Date: Sep 30, 2020
Expiry Date: Dec 30, 2020
Sold Price: $570,000
Unavailable Date: Aug 28, 2020
Input Date: Aug 21, 2020
Prior LSC: Listing with no contract changes
Property
Status: Sale
Property Type: Detached
Style: Bungalow
Area: Cavan Monaghan
Community: Millbrook
Availability Date: 30-60 Days/Tba
Assessment Amount: $357,000
Assessment Year: 2020
Inside
Bedrooms: 3
Bathrooms: 2
Kitchens: 1
Rooms: 10
Den/Family Room: Yes
Air Conditioning: Central Air
Fireplace: Yes
Washrooms: 2
Building
Basement: Full
Basement 2: Unfinished
Heat Type: Forced Air
Heat Source: Propane
Exterior: Brick
Water Supply: Well
Special Designation: Unknown
Parking
Driveway: Pvt Double
Garage Spaces: 2
Garage Type: Attached
Covered Parking Spaces: 6
Total Parking Spaces: 8
Fees
Tax Year: 2020
Tax Legal Description: Pt Lt 21 Con 2 Cavan Pt 1 To 3 9R1568; S/T Cvn5255
Taxes: $4,300
Land
Cross Street: Hwy 28/Carmel Line
Municipality District: Cavan Monaghan
Fronting On: North
Parcel Number: 280180119
Pool: None
Sewer: Septic
Lot Depth: 250 Feet
Lot Frontage: 439.67 Feet
Lot Irregularities: 2.48 Acres
Acres: 2-4.99
Zoning: Res
Rooms
Room details for 1586 Carmel Line, Cavan Monaghan
| Type | Dimensions | Description |
|---|---|---|
| Living Main | 4.88 x 6.40 | |
| Dining Main | 3.96 x 4.57 | |
| Family Main | 4.88 x 5.79 | |
| Kitchen Main | 4.57 x 3.96 | |
| Den Main | 4.27 x 7.32 | |
| Foyer Main | 1.83 x 4.88 | |
| Laundry Main | 1.83 x 3.05 | |
| Br Main | 4.57 x 4.88 | |
| Br Main | 4.88 x 3.96 | |
| Br Main | 3.66 x 3.66 | |
| Other Bsmt | 9.45 x 22.25 | Unfinished |
| Other Bsmt | 4.27 x 7.62 | Unfinished |
| XXXXXXXX | XXX XX, XXXX |
XXXX XXX XXXX |
$XXX,XXX |
| XXX XX, XXXX |
XXXXXX XXX XXXX |
$XXX,XXX |
| XXXXXXXX XXXX | XXX XX, XXXX | $570,000 XXX XXXX |
| XXXXXXXX XXXXXX | XXX XX, XXXX | $569,000 XXX XXXX |

North Hope Central Public School
Elementary: PublicNorth Cavan Public School
Elementary: PublicPlainville Public School
Elementary: PublicKawartha Heights Public School
Elementary: PublicRoger Neilson Public School
Elementary: PublicMillbrook/South Cavan Public School
Elementary: PublicÉSC Monseigneur-Jamot
Secondary: CatholicPort Hope High School
Secondary: PublicKenner Collegiate and Vocational Institute
Secondary: PublicHoly Cross Catholic Secondary School
Secondary: CatholicCrestwood Secondary School
Secondary: PublicSt. Peter Catholic Secondary School
Secondary: Catholic

