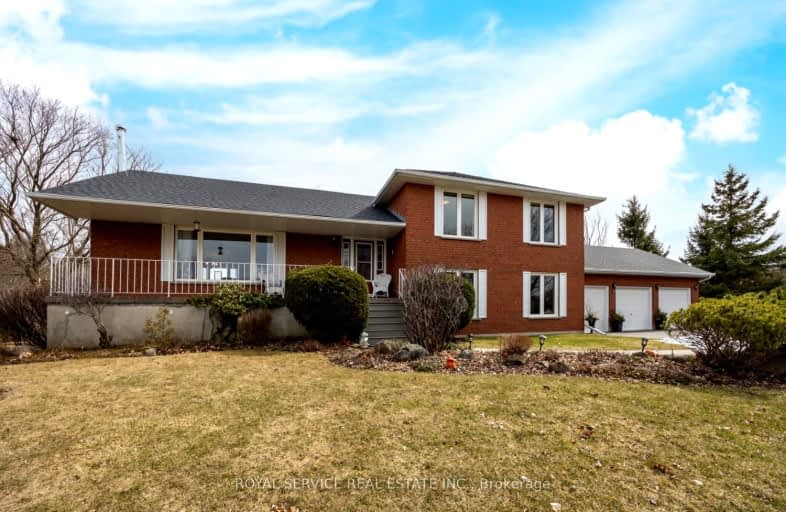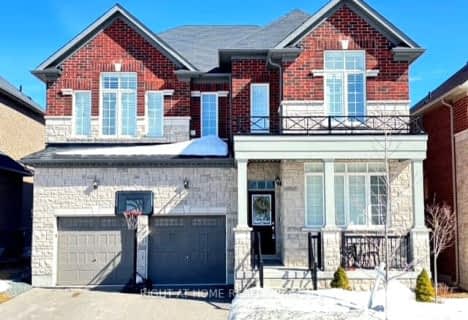Car-Dependent
- Almost all errands require a car.
Somewhat Bikeable
- Almost all errands require a car.

North Hope Central Public School
Elementary: PublicNorth Cavan Public School
Elementary: PublicScott Young Public School
Elementary: PublicLady Eaton Elementary School
Elementary: PublicRolling Hills Public School
Elementary: PublicMillbrook/South Cavan Public School
Elementary: PublicÉSC Monseigneur-Jamot
Secondary: CatholicPeterborough Collegiate and Vocational School
Secondary: PublicKenner Collegiate and Vocational Institute
Secondary: PublicHoly Cross Catholic Secondary School
Secondary: CatholicCrestwood Secondary School
Secondary: PublicSt. Peter Catholic Secondary School
Secondary: Catholic-
Harvest Community Park
Millbrook ON L0A 1G0 2.47km -
Millbrook Fair
Millbrook ON 2.97km -
Peterborough West Animal Hospital Dog Run
2605 Stewart Line (Stewart Line/Hwy 7), Peterborough ON 12.34km
-
TD Bank Financial Group
6 Century Blvd, Millbrook ON L0A 1G0 3.02km -
TD Bank
1475 Hwy 7A, Bethany ON L0A 1A0 7.05km -
Kawartha Credit Union
1905 Lansdowne St W, Peterborough ON K9K 0C9 15.58km
- 4 bath
- 4 bed
145 Highlands Boulevard, Cavan Monaghan, Ontario • L0A 1G0 • Rural Cavan Monaghan
- 4 bath
- 4 bed
- 3000 sqft
120 Highlands Boulevard, Cavan Monaghan, Ontario • L0A 1G0 • Millbrook
- 4 bath
- 4 bed
- 2500 sqft
44 Bromont Drive, Cavan Monaghan, Ontario • L0A 1G0 • Rural Cavan Monaghan
- 4 bath
- 4 bed
- 3000 sqft
41 Northhill Avenue East, Cavan Monaghan, Ontario • L0A 1G0 • Millbrook








