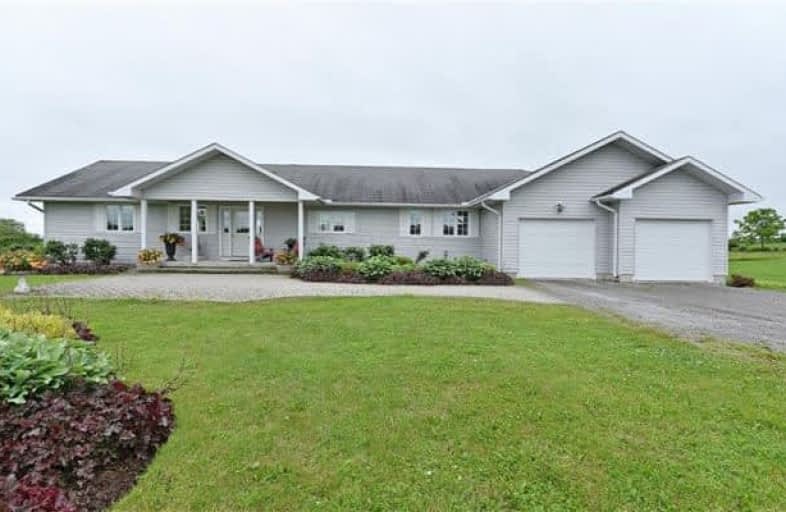Sold on Jul 04, 2017
Note: Property is not currently for sale or for rent.

-
Type: Detached
-
Style: Bungalow
-
Size: 1100 sqft
-
Lot Size: 731.5 x 0 Feet
-
Age: 6-15 years
-
Taxes: $4,500 per year
-
Days on Site: 8 Days
-
Added: Sep 07, 2019 (1 week on market)
-
Updated:
-
Last Checked: 1 month ago
-
MLS®#: X3853755
-
Listed By: Exit realty liftlock, brokerage
Custom Built 2+1 Bedroom Bungalow On 11.2 Acres With Stream. Gorgeous Views - You Can See For Miles. Open Concept Living Area With Hardwood Floors, Cathedral Ceiling, Pot Lights, Propane Fireplace And Walk-Out To Large Deck. Master Has Propane Fireplace, Double Closets, Hardwood Floor And Walk-Out To Deck. Main Bath Has Therapy Whirlpool Tub. Large Bedrooms. Lower Level Features Large Bedroom With Ensuite And Large Rec Room With Walk-Out To Patio And Yard.
Extras
Hook Up To Have Propane Fireplace In Wall In Lower Level. Wired For Invisible Fence. Possibility To Have Horses. Close To Hwy 115 For Commuters. This Beautiful Home Will Not Last! Pre Home Inspection Report Available.
Property Details
Facts for 1623 Sharpe 11 Line, Cavan Monaghan
Status
Days on Market: 8
Last Status: Sold
Sold Date: Jul 04, 2017
Closed Date: Sep 28, 2017
Expiry Date: Sep 28, 2017
Sold Price: $725,000
Unavailable Date: Jul 04, 2017
Input Date: Jun 26, 2017
Prior LSC: Listing with no contract changes
Property
Status: Sale
Property Type: Detached
Style: Bungalow
Size (sq ft): 1100
Age: 6-15
Area: Cavan Monaghan
Community: Rural Cavan Monaghan
Availability Date: Sept 1/17
Inside
Bedrooms: 2
Bedrooms Plus: 1
Bathrooms: 3
Kitchens: 1
Rooms: 5
Den/Family Room: No
Air Conditioning: Central Air
Fireplace: Yes
Laundry Level: Main
Central Vacuum: Y
Washrooms: 3
Building
Basement: Fin W/O
Heat Type: Forced Air
Heat Source: Propane
Exterior: Vinyl Siding
Water Supply Type: Drilled Well
Water Supply: Well
Special Designation: Unknown
Parking
Driveway: Private
Garage Spaces: 2
Garage Type: Attached
Covered Parking Spaces: 4
Total Parking Spaces: 8
Fees
Tax Year: 2017
Tax Legal Description: Pt Lt 22 Con 10 Cavan Pt 1 45R12242; Cvn-Mil-Nmo
Taxes: $4,500
Highlights
Feature: Clear View
Feature: River/Stream
Feature: School Bus Route
Feature: Wooded/Treed
Land
Cross Street: Hwy 28/Sharpe Line
Municipality District: Cavan Monaghan
Fronting On: South
Pool: None
Sewer: Septic
Lot Frontage: 731.5 Feet
Lot Irregularities: 11.2 Acres
Acres: 10-24.99
Additional Media
- Virtual Tour: http://tours.bizzimage.com/ue/jr2P
Rooms
Room details for 1623 Sharpe 11 Line, Cavan Monaghan
| Type | Dimensions | Description |
|---|---|---|
| Living Main | 4.72 x 5.85 | Hardwood Floor, Fireplace, W/O To Deck |
| Dining Main | 3.72 x 4.60 | Hardwood Floor, Open Concept, W/O To Deck |
| Kitchen Main | 3.66 x 3.57 | Ceramic Floor, Open Concept, B/I Microwave |
| Master Main | 4.30 x 4.30 | Hardwood Floor, Fireplace, W/O To Deck |
| 2nd Br Main | 4.27 x 4.30 | Hardwood Floor |
| 3rd Br Lower | 4.33 x 5.36 | Laminate, 4 Pc Ensuite |
| Rec Lower | 8.53 x 5.22 | Laminate, W/O To Patio, Pot Lights |
| Utility Lower | - | |
| Office Lower | - |
| XXXXXXXX | XXX XX, XXXX |
XXXX XXX XXXX |
$XXX,XXX |
| XXX XX, XXXX |
XXXXXX XXX XXXX |
$XXX,XXX |
| XXXXXXXX XXXX | XXX XX, XXXX | $725,000 XXX XXXX |
| XXXXXXXX XXXXXX | XXX XX, XXXX | $699,900 XXX XXXX |

North Cavan Public School
Elementary: PublicKawartha Heights Public School
Elementary: PublicKeith Wightman Public School
Elementary: PublicMillbrook/South Cavan Public School
Elementary: PublicJames Strath Public School
Elementary: PublicSt. Catherine Catholic Elementary School
Elementary: CatholicÉSC Monseigneur-Jamot
Secondary: CatholicPeterborough Collegiate and Vocational School
Secondary: PublicKenner Collegiate and Vocational Institute
Secondary: PublicHoly Cross Catholic Secondary School
Secondary: CatholicCrestwood Secondary School
Secondary: PublicSt. Peter Catholic Secondary School
Secondary: Catholic

