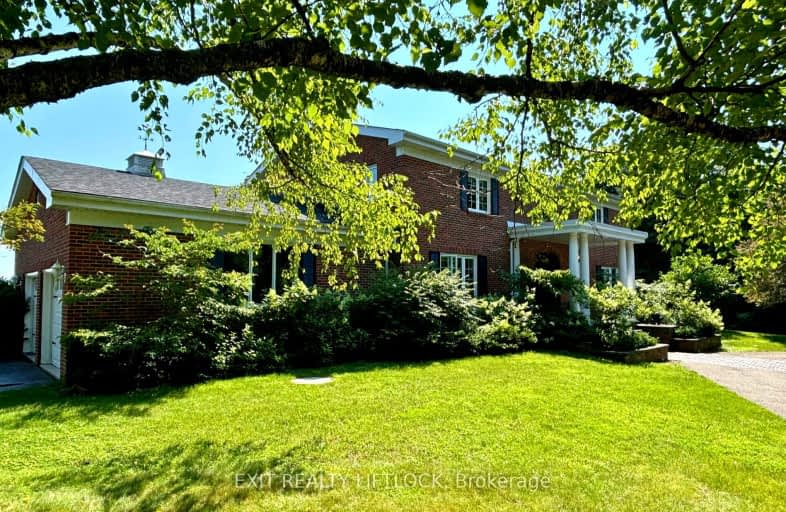Removed on Nov 01, 2024
Note: Property is not currently for sale or for rent.

-
Type: Rural Resid
-
Style: 2-Storey
-
Lot Size: 628.36 x 650.25 Feet
-
Age: 31-50 years
-
Taxes: $8,192 per year
-
Days on Site: 15 Days
-
Added: Jul 16, 2024 (2 weeks on market)
-
Updated:
-
Last Checked: 1 month ago
-
MLS®#: X9043161
-
Listed By: Exit realty liftlock
Stately Georgia Style Brick Home nestled on 33 Acres of picturesque property in Cavan's rolling countryside. Home has been updated and renovated in 2018. Newer Gourmet kitchen with professional appliances bathrooms, windows, shingles upgraded. Insulation, natural gas furnace , high speed fibre optic internet. Formal Living and Dining room with 3 sided glass fireplace and spacious bright sunroom with view of your own personal piece of heaven. Full basement with gym, separate cardio room with swim spa, full bathroom in home theatre room seats 10 comfortably. Double attached garage and dog run. property also has 8 box stall barn, riding ring and fenced paddock. Truly a country estate hidden from the world but accessible to both Peterborough and #115 Hwy within minutes. Upper level features 4 bedrooms, 2 bathrooms, primary bedroom with a spa like ensuite.
Property Details
Facts for 1661 Stewart Line, Cavan Monaghan
Status
Days on Market: 15
Sold Date: Apr 20, 2025
Closed Date: Nov 30, -0001
Expiry Date: Nov 01, 2024
Unavailable Date: Nov 30, -0001
Input Date: Jul 17, 2024
Prior LSC: Listing with no contract changes
Property
Status: Sale
Property Type: Rural Resid
Style: 2-Storey
Age: 31-50
Area: Cavan Monaghan
Community: Rural Cavan Monaghan
Availability Date: Flexible
Assessment Amount: $621,000
Assessment Year: 2024
Inside
Bedrooms: 4
Bathrooms: 4
Kitchens: 1
Rooms: 13
Den/Family Room: Yes
Air Conditioning: Central Air
Fireplace: Yes
Laundry Level: Main
Washrooms: 4
Utilities
Electricity: Yes
Gas: Yes
Cable: No
Telephone: Yes
Building
Basement: Finished
Basement 2: Sep Entrance
Heat Type: Forced Air
Heat Source: Gas
Exterior: Brick
Elevator: N
UFFI: No
Energy Certificate: N
Green Verification Status: N
Water Supply Type: Drilled Well
Water Supply: Well
Physically Handicapped-Equipped: N
Special Designation: Unknown
Other Structures: Barn
Other Structures: Paddocks
Retirement: N
Parking
Driveway: Circular
Garage Spaces: 2
Garage Type: Attached
Covered Parking Spaces: 10
Total Parking Spaces: 12
Fees
Tax Year: 2024
Tax Legal Description: PT LT 22 CON 11 CAVAN AS IN R712372; CVN-MIL-NMO
Taxes: $8,192
Highlights
Feature: Clear View
Feature: Electric Car Charg
Feature: Hospital
Feature: Part Cleared
Feature: School
Feature: Wooded/Treed
Land
Cross Street: Stewart Line and Pre
Municipality District: Cavan Monaghan
Fronting On: South
Parcel Number: 280030127
Pool: Indoor
Sewer: Septic
Lot Depth: 650.25 Feet
Lot Frontage: 628.36 Feet
Acres: 25-49.99
Zoning: RES
Farm: Horse
Waterfront: None
Additional Media
- Virtual Tour: https://unbranded.youriguide.com/1661_stewart_line_cavan_on/
Rooms
Room details for 1661 Stewart Line, Cavan Monaghan
| Type | Dimensions | Description |
|---|---|---|
| Dining Main | 6.13 x 4.17 | |
| Family Main | 4.85 x 5.06 | |
| Kitchen Main | 15.40 x 4.11 | |
| Laundry Main | 2.78 x 3.75 | |
| Living Main | 5.87 x 4.72 | |
| Office Main | 4.13 x 4.58 | |
| Br 2nd | 4.08 x 4.13 | |
| 2nd Br 2nd | 3.73 x 3.33 | |
| 3rd Br 2nd | 4.08 x 2.91 | |
| Prim Bdrm 2nd | 4.38 x 5.39 | |
| Rec Bsmt | 5.18 x 4.61 | |
| Rec Bsmt | 9.67 x 4.63 |
| XXXXXXXX | XXX XX, XXXX |
XXXXXXX XXX XXXX |
|
| XXX XX, XXXX |
XXXXXX XXX XXXX |
$X,XXX,XXX | |
| XXXXXXXX | XXX XX, XXXX |
XXXX XXX XXXX |
$XXX,XXX |
| XXX XX, XXXX |
XXXXXX XXX XXXX |
$XXX,XXX | |
| XXXXXXXX | XXX XX, XXXX |
XXXX XXX XXXX |
$XXX,XXX |
| XXX XX, XXXX |
XXXXXX XXX XXXX |
$XXX,XXX |
| XXXXXXXX XXXXXXX | XXX XX, XXXX | XXX XXXX |
| XXXXXXXX XXXXXX | XXX XX, XXXX | $1,995,000 XXX XXXX |
| XXXXXXXX XXXX | XXX XX, XXXX | $915,000 XXX XXXX |
| XXXXXXXX XXXXXX | XXX XX, XXXX | $899,900 XXX XXXX |
| XXXXXXXX XXXX | XXX XX, XXXX | $915,000 XXX XXXX |
| XXXXXXXX XXXXXX | XXX XX, XXXX | $899,900 XXX XXXX |
Car-Dependent
- Almost all errands require a car.
Somewhat Bikeable
- Almost all errands require a car.

North Cavan Public School
Elementary: PublicKawartha Heights Public School
Elementary: PublicKeith Wightman Public School
Elementary: PublicWestmount Public School
Elementary: PublicJames Strath Public School
Elementary: PublicSt. Catherine Catholic Elementary School
Elementary: CatholicÉSC Monseigneur-Jamot
Secondary: CatholicPeterborough Collegiate and Vocational School
Secondary: PublicKenner Collegiate and Vocational Institute
Secondary: PublicHoly Cross Catholic Secondary School
Secondary: CatholicCrestwood Secondary School
Secondary: PublicSt. Peter Catholic Secondary School
Secondary: Catholic

