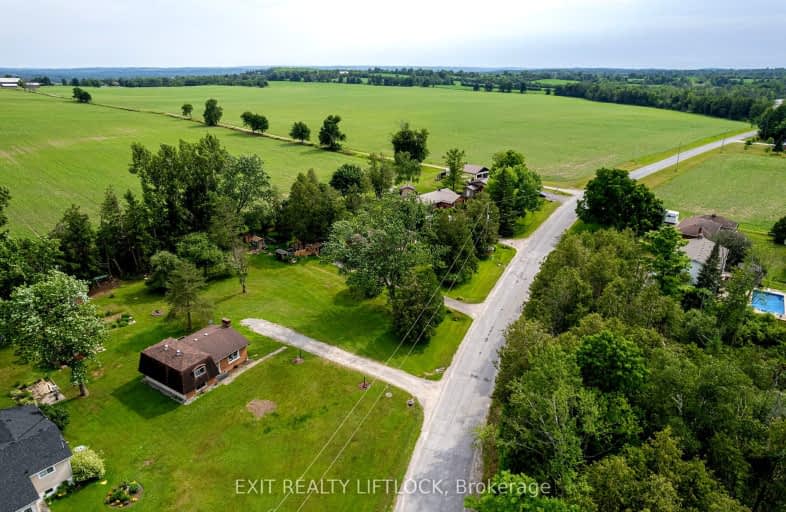Car-Dependent
- Almost all errands require a car.
11
/100
Somewhat Bikeable
- Most errands require a car.
25
/100

North Cavan Public School
Elementary: Public
6.75 km
Kawartha Heights Public School
Elementary: Public
4.48 km
St. Teresa Catholic Elementary School
Elementary: Catholic
7.17 km
Westmount Public School
Elementary: Public
6.98 km
James Strath Public School
Elementary: Public
4.26 km
St. Catherine Catholic Elementary School
Elementary: Catholic
5.59 km
ÉSC Monseigneur-Jamot
Secondary: Catholic
5.29 km
Peterborough Collegiate and Vocational School
Secondary: Public
9.23 km
Kenner Collegiate and Vocational Institute
Secondary: Public
7.44 km
Holy Cross Catholic Secondary School
Secondary: Catholic
5.25 km
Crestwood Secondary School
Secondary: Public
3.95 km
St. Peter Catholic Secondary School
Secondary: Catholic
7.79 km
-
Giles Park
ON 4.49km -
Roper Park
Peterborough ON 6.42km -
King Edward Park
Peterborough ON 8.42km
-
Kawartha Credit Union
1905 Lansdowne St W, Peterborough ON K9K 0C9 3.51km -
CIBC
1781 Lansdowne St W, Peterborough ON K9K 2T4 3.85km -
BMO Bank of Montreal
1200 Lansdowne St W, Peterborough ON K9J 2A1 5.44km


